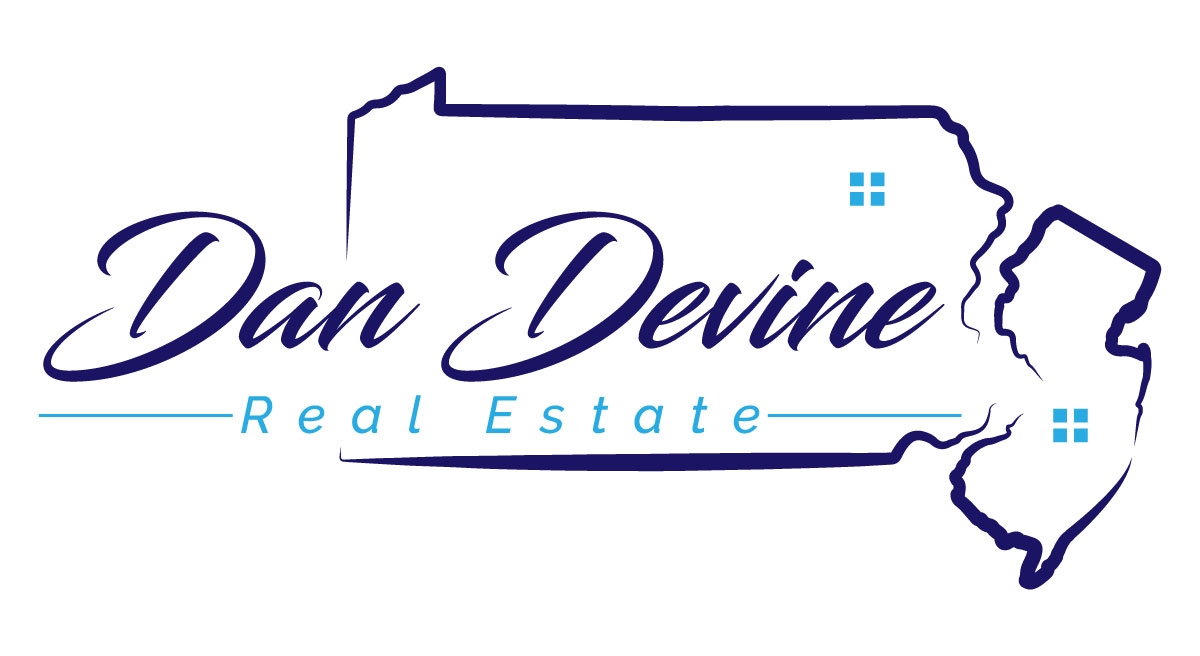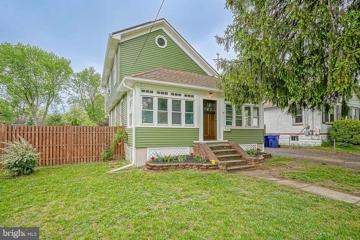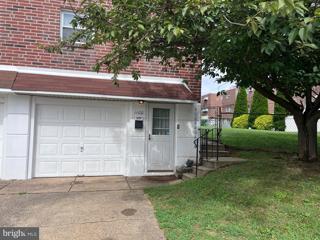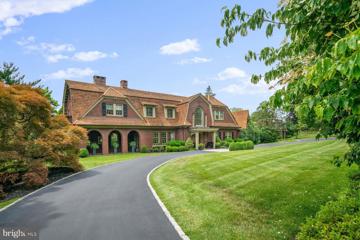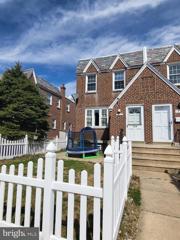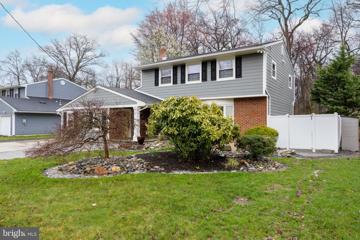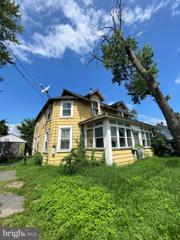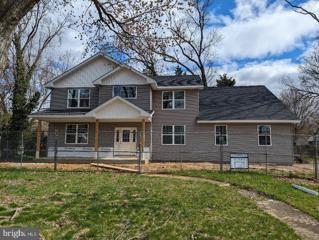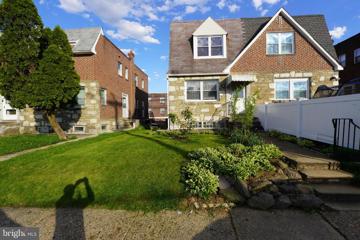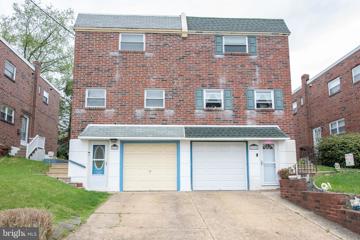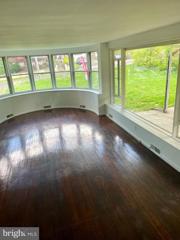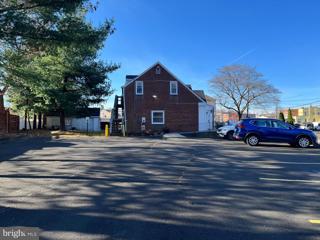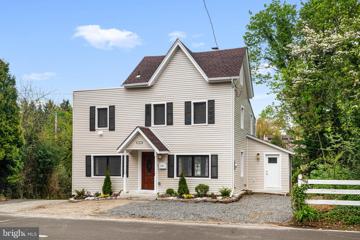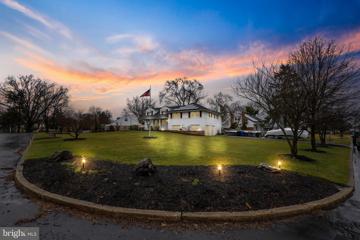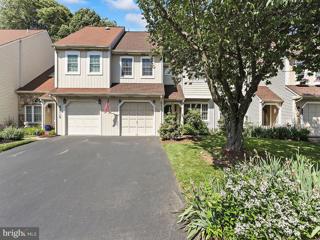 |  |
|
Philadelphia PA Real Estate & Homes for SaleWe were unable to find listings in Philadelphia, PA
Showing Homes Nearby Philadelphia, PA
Courtesy: Keller Williams Realty - Moorestown, (856) 316-1100
View additional infoWOW! What An Amazing Opportunity To Live Right In The Heart Of Moorestown In This Charming 3 Bed, 2 Bath Bungalow. Step In Through The Beautiful And Cozy Fully Enclosed Front Porch Which Leads To The Expansive Living Area With Gorgeous Engineered Wood Flooring That Continues Throughout The First Floor. Just Outside The Kitchen Sits An Adorable And Functional Banquette, Which Is Ideal For Enjoying Family Meals. The Updated Kitchen Features Beautiful White Cabinetry Adorned With Timeless Gold Accent Handles, Stunning Butcher Block Counters, Stylish White Subway Tile Backsplash , Stainless Steel Appliances, Tile Floor, And Recessed Lighting. The Back Door In The Kitchen Leads To The Spacious Fenced In Yard With Shed. The First Floor Also Houses A Nicely Sized Den, Ideal For A Home Office, As Well As Two Generously Sized Bedrooms And A Full Bath. Upstairs Is A Gigantic Primary Bedroom With Vaulted Ceilings, Ensuite Bath, And HUGE Walk In Closet (15x8). The Basement Is Home To The Laundry Room And Provides Additional Storage. Other Highlights Include Brand New Carpeted Stairs And Primary Bedroom, Fresh Paint, Newer HVAC (2016), Updated Primary Bath, And So Much More To Love! Don't Miss Out On This Opportunity To Make 28 South Lenola Road YOUR Next Home Sweet Home!
Courtesy: BHHS Prime Real Estate, (215) 338-3200
View additional infoWelcome! Great location! Adjacent to Pennypack Park. This home is situated in a quiet cul-de-sac in the highly sought after community of Fox Chase. Make sure you turned into "TABOR Terr". The house is @ top of the court on your right. Main entrance on the right side of the home. This spacious home offers 3 bedrooms, 2.5 baths and a huge outdoor space for entertainment. It also offers a stylish modern eat in kitchen with quartz countertops. The kitchen space also has a built-in breakfast bar. Also has an ample formal dining room, a living room and 1/2 bathroom @ top of basement steps. The basement has a large family room, exit to patio, large storage space and hallway to utility room, laundry & exit to driveway and garage.
Courtesy: Keller Williams Realty - Marlton, (856) 441-6800
View additional infoWelcome to your new home at Watergate Condominiums! This charming 1st-floor condo offers modern comfort and convenience in a prime location. Step inside to discover a tastefully updated interior that's move-in ready, allowing you to start living your best life right away. As you enter, you're greeted by an airy living space, perfect for relaxation or entertaining guests. The updated kitchen boasts sleek countertops, contemporary appliances, and ample storage, making meal preparation a breeze. Adjacent to the kitchen, the dining area provides a cozy spot for enjoying meals with loved ones. The bedroom offers a tranquil retreat, complete with plenty of closet space to keep your belongings organized. Additionally, you'll find a large storage closet inside the unit, providing ample space for stowing away seasonal items, sports equipment, or anything else you may need. The Washer & Dryer are conveniently tucked away in the pristine bathroom giving you added convenience, ideal for keeping your laundry routine hassle-free. One of the highlights of this condo is its association perks. Say goodbye to utility bills weighing you downâthe association fees include heat, water, and sewer, providing added convenience and cost savings. Located in the sought-after Watergate community, residents enjoy access to a range of amenities, including a sparkling swimming pool, a community center and lush green spaces for outdoor relaxation. With its updated interior, move-in ready condition, inclusive association fees, large storage closet, and the added convenience of the washer and dryer in the bathroom, this condo offers a fantastic opportunity for comfortable living in a desirable neighborhood. Don't miss outâschedule your viewing today and make Watergate Condominiums your new home sweet home! Professonal Pictures Coming Soon!
Courtesy: Kurfiss Sotheby's International Realty, (215) 298-9415
View additional infoPerched on the Morris Arboretum, 9410 Meadowbrook Avenue epitomizes timeless elegance and expert craftsmanship. Originally built in 1912, this home has been meticulously revitalized by blending historic charm with modern allure. Treat yourself to a tour of modern spaces on three levels, and outdoor spaces with a pool designed for fun and relaxation. Designed by architects Walter T. Karcher & Livingston Smith, the Dutch Colonial Revival exterior gives way to a beautifully restored interior, boasting exquisite moldings and millwork, tall windows, pillars and pilasters, and handcrafted fireplace mantles against a backdrop of wonderful oak floors with inlays. Enter the home into the wide front to back center hall, which provides a welcoming foyer leading to a seamlessly flowing floor plan. The formal living room, featuring a fireplace, transitions smoothly into a cozy library with built-in bookshelves and a charming window-bench seat. An arched veranda and patio extend the living space outdoors off the library, perfect for gatherings and enjoying the fresh air. The elegant dining room, with its fireplace and banquette area, sets the stage for refined entertaining. The adjacent kitchen is equipped with Viking, Sub-Zero, and Bosch appliances and is complemented by a walk in pantry as well as a butler's pantry with bar sink, wine chiller, dishwasher and ample storage. Off the kitchen, there is a spacious vaulted family room with fireplace, powder room, and mudroom, completed by two tall sliding doors that give access to the outdoor kitchen and built in firepit. Upstairs hosts five bedrooms and four baths, offering peaceful retreats for relaxation. The primary suite includes a private balcony, a serene window seat, and a luxurious marble bath with a freestanding soaking tub and spacious shower. Additional bedrooms provide versatile accommodations, while a loft offers a charming reading nook overlooking the great room below. Recreation abounds within the lower levels, where a squash court awaits enthusiasts and a gym with sauna invites rejuvenation. A media/gaming area, fully outfitted wet bar, and original vault repurposed as a wine room cater to leisurely pursuits, while the sprawling grounds outside calls with a saltwater pool tucked within the gardens, offering a tranquil oasis for relaxation. Distinguished by its inherent grace and impeccable restoration, 9410 Meadowbrook Avenue stands as a testament to enduring sophistication and refined living, poised to embrace the next century with timeless elegance and unrivaled splendor. $415,00029 Park Avenue Jenkintown, PA 19046Open House: Saturday, 5/18 11:00-12:30PM
Courtesy: KW Empower, [email protected]
View additional infoWelcome to 29 Park Ave in Rockledge, PA, a welcoming abode ideal for first-time buyers or those transitioning to suburban life. Nestled within the esteemed Abington School District, this residence offers a delightful mix of comfort and convenience just a stone's throw from the bustling city of Philadelphia. Fox Chase Regional Rail station is just a 5 minute drive or 20 minute walk from your front door! Featuring a spacious layout, this charming home invites you to unwind and make memories. Cozy up by one of the two inviting fireplaces, including one tucked away in the primary suite, perfect for relaxing evenings or quiet moments of reflection. A modern eat-in kitchen and formal dining room provide ample space for entertaining friends or enjoying meals together. With three well-appointed bedrooms and two full bathrooms, there's plenty of room to spread out and make yourself at home. Parking is a breeze with room for two cars, and the proximity to the police station offers peace of mind. Ready for immediate occupancy yet brimming with potential for personalization, this home allows you to tailor your living space to your heart's content. Solar power helps to keep utility bills in check, reflecting the eco-conscious ethos of the neighborhood. Outside, an above-ground pool beckons, providing a refreshing retreat for sunny days and leisurely afternoons. Set in a sought-after neighborhood known for its warmth and community spirit, this residence presents a wonderful opportunity to embrace suburban living at its best. All just steps away from grocery, retail and plenty of dining options and activities! Priced to sell, seize the chance to make 29 Park Ave your new haven and embrace the joys of suburban serenity.
Courtesy: HK99 Realty LLC, (215) 725-7888
View additional info
Courtesy: RE/MAX Of Cherry Hill, (856) 424-4040
View additional infoThis beautiful home is upgraded and ready for you! The home has 60 year James HardiePlank siding, hardwood floors throughout, new HVAC, updated and upgraded this house is located in the desirable Deer Woods neighborhood. The fully fenced backyard features an inground pool ,large patio and fish pond . Pool company is scheduled to come get the pool liner back in place and get the pool up and running the week of the 29th of April. The seller is also including the recently purchased Ashley furniture , the TVs and appliances. What a wonderful home! Located close to shopping, restaurants and highways to all points north or south..
Courtesy: Redfin Corporation, (215) 631-3154
View additional infoDiscover a rarely-found gem in Philadelphia that combines modern living with timeless charm in a country setting. This 3-bedroom home backs up to the serene Pennypack Park, offering stunning creek views, miles of bike trails, and trout fishing right in your backyard. Enjoy the welcoming front porch and a bright, sunny open floor plan. Three generously-sized bedrooms and a large 4-piece full bath on the second floor provide ample space for comfort. Outside offers a tranquil retreat with a large rear deck and brick patio overlooking a spacious yard, perfect for enjoying ultimate privacy and the natural beauty of the park and creek. This property also includes a small horse barn that can be converted into a studio, adding to its unique appeal. Enjoy the best of both worlds with a touch of country living in the city, complete with convenient off-street parking. The home also has a professionally installed high-quality, triple wall stainless steel chimney specifically designed for wood -burning stoves. The new owner would just need to add a wood-burning stove and the pipe that goes from the stove to the chimney, or the chimney can be easily removed if a wood-burning stove is not desired. With easy access to public transit and major routes, this home is a rare find you won't want to miss!
Courtesy: Keller Williams Realty - Cherry Hill, 8563211212
View additional infoConveniently located in an area with lots to do, this property and lot hold a lot of potential! House is in need of complete rehab. Please do not enter the home, there is no lockbox. Open House: Sunday, 5/19 11:00-1:00PM
Courtesy: HomeSmart First Advantage Realty, (856) 666-3000
View additional infoWelcome to your ideal condo living experience at the prestigious Watergate community! This upper-floor gem is designed to fulfill your every desire for comfort, convenience, and modern living. Step inside and be greeted by a warm and inviting foyer, setting the tone for the relaxed and functional layout of this second-floor unit. Seamlessly integrated living, dining, and kitchen areas maximize space and create an inviting atmosphere for both everyday living and entertaining. Relish in the ease of indoor-outdoor living as you slide open the glass doors from the living room to reveal a serene balcony perfect for savoring morning coffee or enjoying the tranquility of your surroundings. The kitchen is a culinary enthusiast's dream, featuring stainless steel appliances and sleek granite countertops, ideal for whipping up gourmet meals or hosting casual gatherings. Plus, with easy access to the community pool just steps away, summer days are sure to be filled with relaxation and fun. Retreat to two well-appointed bedrooms, a full bathroom, and a spacious laundry roomâeach thoughtfully designed with your comfort and convenience in mind. Outside, lush greenery provides a picturesque backdrop for leisurely walks and moments of serenity. With the monthly HOA fee covering essential amenities enjoy a worry-free lifestyle where you can focus on what truly matters. Don't miss out on the opportunity to experience the best of condo living in the heart of Watergate. Your dream home awaits!
Courtesy: Paramount Realty Inc, (215) 969-3320
View additional infoDon't miss this opportunity. Great location , Walking distance to a park , major public transportation and local stores. Welcome to this 2 bedroom and 1 and a half bath twin ranch home. Most vinyl windows recently installed. ROOF , Heater and central are recenly updated. . Full finished basement with a powder room and access to garage. Live on one level and use the finished basement for additional living space if needed or rent it. That level has an additional kitchen and separate entrence.
Courtesy: RE/MAX One Realty, (215) 467-2892
View additional infoRare new construction on a cul-de-sac in Cinnaminson., Hurry and see this one of a kind custom 5 bedroom 3.5 bathroom home. The home has many upgraded featured that are standard to the list price. Some standard features include recessed lighting, gas fireplace, 42 inch cabinets and quartz counter tops, stainless steel appliances, walk-in butler's pantry, all bedrooms wired and set up for for wall mounted television, 2 panel doors, tiled bathrooms, luxury vinyl flooring, etc. The master bedroom has a vaulted ceiling, master bathroom with double sinks, separate toilet room and walk-in tiled shower with glass door. The master bedroom also has a huge walk-in closet It may still be possible to do some customizations and add some featured such as a finished basement, larger deck, etc. Estimated completion date is end on May 2024. Open House: Sunday, 5/19 1:00-3:00PM
Courtesy: Opus Elite Real Estate, (215) 395-6277
View additional infoWelcome to 8806 Wainwright Rd, a timeless Colonial residence in the desirable Springfield School District. This charming fully renovated 3100+ sq ft house features 5 bedrooms, 4 full bathrooms, full finished basement , tons of natural light and an open floor layout. Conveniently located 1st floor bedroom with a full bathroom. The gourmet kitchen features stainless steel appliances, quartz counters, elegant white cabinets, and modern light fixtures creating the perfect atmosphere for cooking! The upper level offers 4 bedrooms and 2 full baths. The master bedroom boasts en-suite bathroom . The basement is fully finished and has a full bathroom. The backyard is perfect for outdoor entertaining, with plenty of room for a barbecue or garden. There is a 1-car garage. New Asphalt driveway . This house also has new roof, rear deck, siding, walls, windows, doors, floors, insulation and more. Conveniently located close to Route 309, PA turnpike, schools, parks, library, and minutes from Chestnut Hill and Flourtown. Seller is a PA-licensed real estate agent. This home comes with 1 year home warranty from SELECT HOME WARRANTY and Security System. Schedule your showing today! $275,00053 Eraser Road Moorestown, NJ 08057Open House: Sunday, 5/19 12:00-3:00PM
Courtesy: Weichert Realtors-Haddonfield, (856) 394-5700
View additional infoWelcome to 53 Eraser Rd! Here is your chance to own a piece of property in the desirable Moorestown Township for under $300k! Located on the second floor, enjoy the natural light that comes beaming through the large windows and skylights in the spacious living room. Cook up your favorite meals in this updated kitchen and entertain friends in the adjacent dining space. With 2 bedrooms each having their own FULL bathrooms, this layout can work for many individuals. With fresh paint and carpet throughout, this one is ready for you to call your new home sweet home. Make your appointment today! Open House: Sunday, 5/19 1:00-3:00PM
Courtesy: Kay and Jay Realty Inc, (856) 858-3200
View additional infoCheck out this beautiful first floor one bedroom condo in a desirable location at the back of the complex. It's very close to the swimming pool. Walking in you're welcomed by this adorable entery way that's equipped with a large coat closet to the spacious living room that has a wood burning fireplace for more coziness an exit to a private patio that's a great hang out spot. The living room is also open to the adorable dining room that takes you to the hallway that takes you to a nice kitchen all have laminate flooring. Then to the perfect size bedroom that's carpeted and then to a good bathroom and laundry area. The kitchen has a breakfast bar with a number of appliances including a dishwasher and disposal. The Unit also includes a unique combination washer/dryer. Association fee includes Water and Sewer. Property is conveniently located near shopping centers, public transportation, malls, and major highways. Make your appointment today!
Courtesy: RE/MAX One Realty, (215) 379-1100
View additional infoWelcome to this charming and well-maintained home at 8343 Loretto Ave, Philadelphia, PA 19152, offering an ideal blend of comfort, convenience, and affordability. This property boasts 3 cozy bedrooms, 1.5 bathrooms, and spans 1,328 square feet of living space, designed to cater to your needs. Step inside to find a welcoming interior that invites you to imagine life within its walls. The heart of this home is its spacious, functional kitchen and living areas, promising to be the backdrop for countless memories. Practical features, including ample parking, a garden shed for extra storage, and a delightful outdoor deck, provide the perfect setting for relaxation and entertainment in the private backyard. Positioned at a price point that represents remarkable value, this property is more than just a house; it's a launchpad for your next chapter. Its convenient location enhances its appeal, being close to essential amenities like shopping centers, a variety of eateries, and public transportation options. For families, the proximity to schools Farrell and Northeast High School adds to the desirability of this charming home. Outdoor enthusiasts will appreciate being near Pennypack Park, offering extensive trails and natural beauty, perfect for leisurely strolls or invigorating runs. The nearby Fox Chase train station further elevates the location's convenience, ensuring easy access to and from Philadelphia's bustling city center. Nestled in a friendly neighborhood that prides itself on a sense of community, this property is an invitation to enjoy both the tranquility of suburbia and the convenience of urban living. Whether you're a first-time homebuyer or looking to downsize, 8343 Loretto Ave presents an opportunity not to be missed.
Courtesy: Homestarr Realty, 2153555565
View additional infoThis Foxchase twin is located on a secluded cul-de-sac. Featuring hardwood floors, an updated kitchen with a breakfast bar, formal dining room and a spacious living room . There is a 1/2 bath at the stairs leading to the finished basement. The basement has an additional 1/2 bath and a laundry area. There are sliding doors that take you to the rear yard patio and above ground pool with deck. The 2nd floor has a main bedroom with a full attached bathroom including a ceramic tile stall shower. Two additional nice sized bedrooms and an updated hall bathroom complete this level. New roof (2024), newer heating system and hot water heater (2020). See this one today!
Courtesy: Quinn & Wilson, Inc., (215) 885-7600
View additional infoEvery Wall Freshly Painted... Move in Condition... beautiful view of trees and foliage and a peek at the pool. Grab your toothbrush and forward the mail ... ready for you. Updated Kitchen and Bathroom... The rest is your blank canvass to make it your own. Very Spacious one bedroom and den Condo in the North Building of Beaver Hill. GR8 views and most convenient location. Ample parking, elegant lobby and easy access via elevator to 522N. Foyer entry with two closets. Galley kitchen with gas cooking, refrigerator and open pass thru to dining area for added convenience. The living room dining room combo gives a great feeling of the open floor plan with a wall of glass sliding doors to the expansive balcony 24ft x 7 ft. where views abound. The den is large enough to entertain a loveseat/sofa bed or serve as an an office area. Off the Living room is the king size bedroom fit for Royalty ..another wall of windows brings the scenic views. The walk in closet and the linen closet are adjacent to the vanity sink and the separate bathroom with privacy door houses the commode and the bath facilities.. Make this unit your home with your choices of colors etc... Walk to train or bus, or stroll to the little bistros and shops of Jenkintown.. An ideal location, in the wonderful hamlet of Jenkintown.. separate fee for pool and gym. 80% of floors to be covered. There is an extra storage area in the basement divided for each unit. (approx 36" wide and 8ft high)
Courtesy: Legal Real Estate LLC, (215) 965-9700
View additional infoOwn the Jenkintown well known "Boat House" with a 1/4 Ac lot of land, Single, Home. Huge 2 Car Garage don't miss this one !! Almost 1400 square feet, freshly painted, two bedrooms, two and a half bathrooms, one story, single family detached home. Hardwood floors all throughout, Living room, dining room, Kitchen with eat in kitchen , Master bedroom with a Master Bath, one full bath in the hallway. Roof access to a full fenced in roof deck. This home features a large two car attached garage, full finished basement 1/4 bath in the basement, "1970's basement Bomb shelter/Wine cellar/ Grocery pantry" step up to a roof top deck and endless possibilities. Tons of equity here This is a great property for buyers looking to put in some $sweat equity, construction loans, First time home buyers looking to customize their home. Schedule your showing today and bring your imagination ! Similar homes within 5 blocks starting at $400K to $600K. Property is being sold as-is. Buyer responsible for township U&O. Buyer Agents: Leave a business card, Buyer Agent must be present, Bring flashlight, Be careful. Listing Agent is related to seller Open Houses Saturday 27th 1-3PM Sunday 28th 1-3PM $495,00016 Shady Lane Jenkintown, PA 19046
Courtesy: Robin Kemmerer Associates Inc, (215) 949-0810
View additional infoBeautifully maintained Turnkey Doctor's Office with plenty of off street parking. Building has a lot of opportunities / potential for multiple professional needs. Located in Montgomery County which includes out of city tax benefits yet in close proximity to many city amenities. Public transportation, major commuter roads and 4 hospitals (Health Redeemer, Temple Jeanes, Einstein and Fox Chase Cancer Center) all within miles. Building has been owned and operated by a single provider since 2014. Building currently being used for individual practice but with a second floor private entrance, the floors can be individually occupied. First floor has handicapped ramp access into large reception area and waiting room with bathroom. Both exam rooms are fully equipped and operational. Reception area includes working gas fire place and three individual work stations. Second floor consists of kitchenette, full bath with shower, and two additional offices. Full basement with outside Bilco doors. Bonus detached double garage with its own separate entrance with additional parking. Perfect building to fulfill your entrepreneurial passion or aspiration.
Courtesy: Keller Williams Real Estate - Southampton
View additional infoWelcome to the PROFESSIONALLY REMODELED 4-bedroom, 2-bathroom single family residence! Step into the main entrance and the living room, bathed in natural light, freshly painted walls and new flooring will welcome you. This home boasts a striking triple-pane window, renowned for its high efficiency and superior insulation properties, ensuring a comfortable environment year-round. The kitchen is a chef's haven, boasting stainless steel appliances, snow white cabinets with elegant golden handles, and a stunning quartz countertop that provides ample space for culinary creations. The first floor also features a main bedroom and a sleek modern full bathroom, perfectly complementing the contemporary design of the home. The designated laundry area/mudroom provides convenience and functionality. The first floor gives access to the private deck, ideal for al fresco dining or simply enjoying the fresh air. On the second floor, you'll find three additional bedrooms, all with plush carpet flooring for comfort and warmth. The hallway bathroom is a work of art, with tiled walls and flooring that exude sophistication. Venture onto the 3rd floor via a charming spiral staircase where you will find the attic. This attic has been transformed into a versatile bonus room, perfect for a home office, playroom or you name it. The walk-out level basement offers even more space, housing the utility area and providing additional storage or an extra room for a variety of purposes. Accessible from the basement is the patio, a serene outdoor oasis perfect for relaxing or entertaining. Outside, you'll find an additional storage room, providing ample space for all your storage needs. The property boasts both back and side yards, offering plenty of space for outdoor activities or gardening. Additionally, it has a beautiful landscape at the front and back of the house. With its own driveway and parking area, convenience is the key, allowing for easy access to and from the property. This property has been completely remodeled with meticulous attention to detail, with almost everything being brand new, from the siding and triple pane windows to the doors, roof, and HVAC system. Don't miss your chance to make this stunning property your new HOME SWEET HOME! Open House: Saturday, 5/18 10:00-2:00PM
Courtesy: KW Empower, [email protected]
View additional infoWelcome to 3136 Welsh. Located right next to Pennypack park, this home has been truly cared for by the sellers. This split level has attached garage parking and features 4 bedrooms and 2.5 bathrooms. The seller has updated a massive list of items in the home, including: plumbing stack (2024), outdoor sewer line (2022), kitchen sink plumbing (2022), electrical box (2017), solar panels (2021, fully paid off) that required a roof inspection (2021, passed), remodeled half bath in basement and en suite in primary (2023), water heater (installed 2023), new stove and dishwasher and microwave (2023), electric USB window treatments (2023), front door (2023), new windows in primary bedroom, primary bathroom and 2nd bedroom (2023), new flooring in basement (2022), new kitchen flooring (2022), asbestos removal in kitchen and basement along with full mold testing (2022), refinished hardwood floors on 2nd floor (2021), concrete patio (2020), backyard fence (2017), front yard fence (2022), foundation tested and passed (2022), driveway lifted (2023), ring camera (2022), garage door motor (2023), and transferable lifetime warranties for new windows. Sellers have paper trails for updates/repairs. Strong potential for in-law suite in downstairs as well.
Courtesy: Keller Williams Realty - Cherry Hill, 8563211212
View additional infoWelcome to your charming two-story home with an inviting covered front porch, nestled in a serene neighborhood. This cozy abode features a spacious eat-in kitchen, perfect for entertaining guests. With three bedrooms and one full bath, hardwood floors throughout, and a basement laundry area, this home offers both comfort and convenience. Step outside onto the back deck and take in the expansive backyard, ideal for summer barbecues and outdoor activities. Whether you're relaxing on the porch, cooking in the kitchen, or enjoying the backyard, this home is sure to delight. Updated features: Heater and Hot Water Heater 2022; Electric Panel & Main Line 2022. Don't miss out on the opportunity to make this your new home sweet home! $499,999101 Devon Road Cinnaminson, NJ 08077
Courtesy: BHHS Fox & Roach-Moorestown, (856) 234-0011
View additional infoThis large 2847 sqft home is set back on a sprawling corner lot in Cinnaminson NJ. On the main level of this home you will find a large kitchen , a formal dining room and sitting room. Original hard wood floors cover the dining and sitting room area. The sitting room at the front of the home a fireplace as well. Upstairs are 4 large bedrooms and 2 full bathrooms. The lower level of the home offers 3 more functional spaces including; a large den with a second fireplace, a powder room and sliding glass door that open out to the back yard, a equally large semi converted garage perfect for a home gym or workshop and a finished basement . While the garage has been converted the driveway does offer ample parking with 6 spots depending on car size. The large landscaped front lawn ! With Solar panels $455,0008817 Duveen Dr Wyndmoor, PA 19038Open House: Saturday, 5/18 11:00-2:00PM
Courtesy: Plethora Group Real Estate LLC
View additional infoTownhouse won't be on the market for long. Open House on 05/18/2024 between 11am-2pm. Built in 1987 and located in the highly desirable Stotesbury Townhouse community and nestled within the Springfield Township School District, discover this beautiful 3 bedrooms, 2 full and 1 half bathroom townhouse with a finished basement. As you enter into the home, step into the spacious living room and dining room with charming windows which are flooded with natural light. The eat-in kitchen is a delight with a breakfast area, a spacious island, dishwasher, garbage disposal, plenty of storage cabinets and pantry. The kitchen sliding door leads you to the beautiful deck area which is perfect for outdoor entertaining and relaxation overlooking a spacious private flat yard. The first floor also features a convenient powder room, coat closet and inside access to the car garage. Retreat to the serene master bedroom suite featuring walk-in closet, and an ensuite bath complete walk-in shower and vanity. Two additional nice sized bedrooms with ample closet space, freshly painted and carpeted offer versatility and comfort, complemented by a large hall bath with tub shower and vanity. The laundry room is conveniently located on the second floor with new washer and dryer. This home features newly renovated full basement . This home has several noteworthy features, including a new water heater, garbage disposal, washer and dryer, new carpet installed in 2 bedrooms, new staircase carpet and new flooring in basement area. This prime location offers easy access to major routes such as Route 309, PA Turnpike, Blue Route, train, local shopping, eateries, and parks. Property will be sold As-Is. Schedule your appointment now! How may I help you?Get property information, schedule a showing or find an agent |
|||||||||||||||||||||||||||||||||||||||||||||||||||||||||||||||||||||||||||||
Copyright © Metropolitan Regional Information Systems, Inc.
