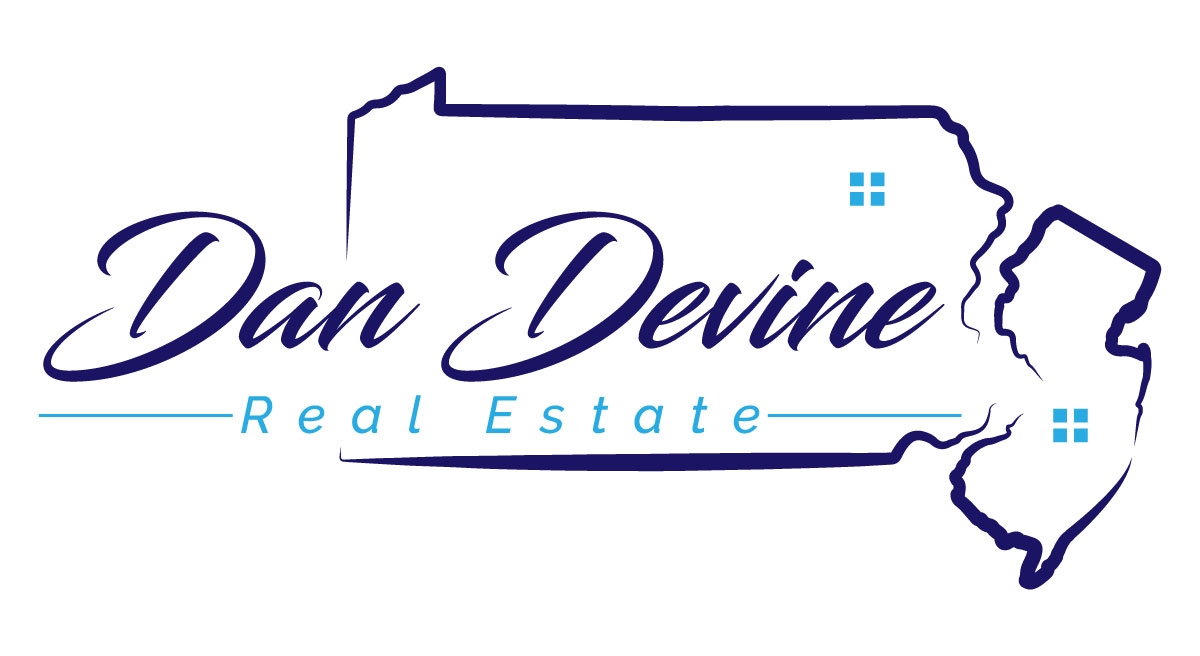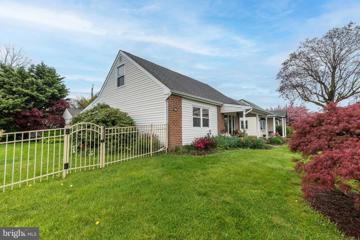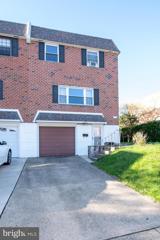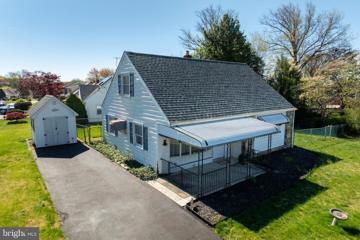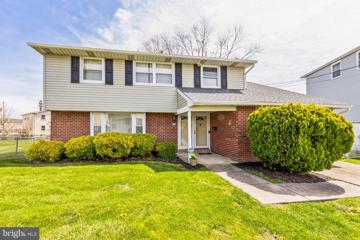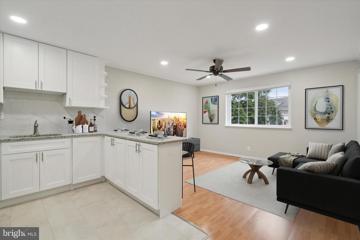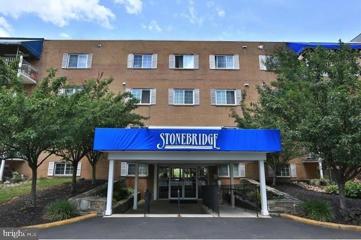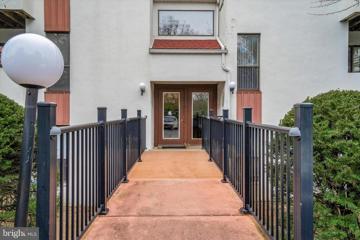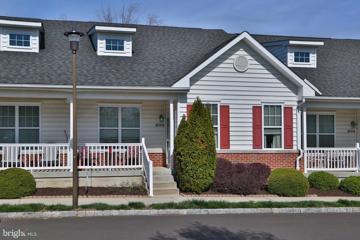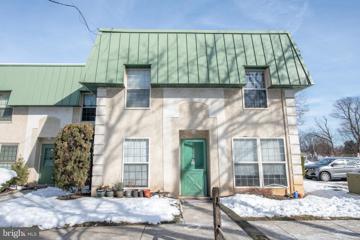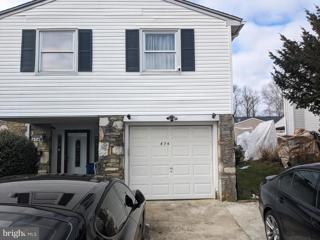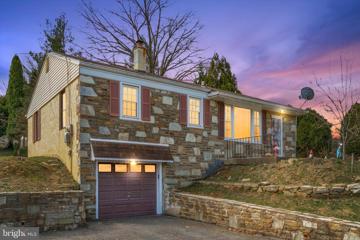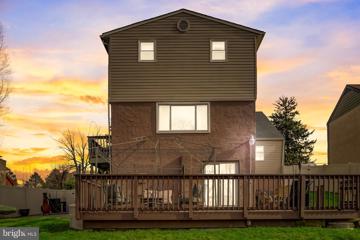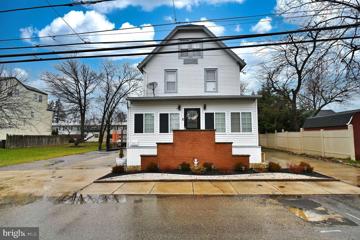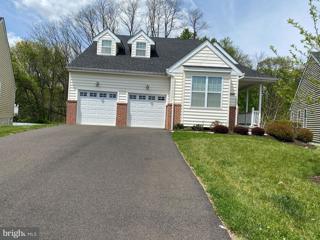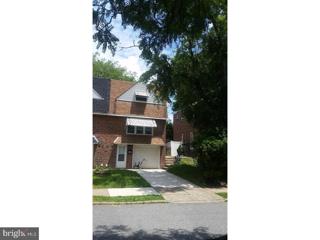|
Philadelphia PA Real Estate & Homes for Sale15 Properties Found
The median home value in Philadelphia, PA is $256,950.
This is
higher than
the county median home value of $232,250.
The national median home value is $308,980.
The average price of homes sold in Philadelphia, PA is $256,950.
Approximately 48% of Philadelphia homes are owned,
compared to 41% rented, while
10% are vacant.
Philadelphia real estate listings include condos, townhomes, and single family homes for sale.
Commercial properties are also available.
If you like to see a property, contact Philadelphia real estate agent to arrange a tour
today!
1–15 of 15 properties displayed
Refine Property Search
Page 1 of 1 Prev | Next
Courtesy: Iron Valley Real Estate Doylestown, (267) 703-5050
View additional infoWelcome to your dream home nestled in the heart of Somerton. This meticulously maintained single-family residence offers a perfect blend of comfort, convenience, and charm. Step inside to discover a spacious layout featuring 4 bedrooms and 2 baths, providing ample space for family living, lazy weekends alone or entertaining guests. The home's character shines through with classic details like a welcoming front porch, ideal for sipping morning coffee or relaxing in the evening breeze, large living spaces, an updated Eat in Kitchen with additional dining space, large Sun Room housing an office area, Laundry area and some storage and well sized bedrooms each with large closets. Homeowners have opened up a doorway in bedroom 2 for flow, their use and comfort. Outside, a fenced-in yard creates a private oasis, perfect for pets to roam or for hosting outdoor gatherings. The trex deck offers additional space for al fresco dining or simply soaking up the sun. Surrounding the corner property are beautifully landscaped gardens, adding a touch of natural beauty and tranquility to your daily life. Located just moments away from shopping centers, walking distance to convenient commuting options via bus or train, and a diverse array of dining and entertainment venues, this home provides the ideal combination of suburban tranquility and urban convenience. Don't miss out on this rare opportunity to own a cherished property that's been lovingly cared for by its owners for the past 40 years. Schedule your showing today and make this your forever home! Open House: Sunday, 4/21 1:00-3:00PM
Courtesy: BHHS Fox & Roach-Southampton, (215) 355-5100
View additional infoDon't miss this 3 bedroom 2 & 1/2 bath brick twin home with garage and finished basement in the sought after Philmont Heights neighborhood. This spacious home offers an opportunity to bring your decorating ideas and make it your own. Enter into the foyer with luxury vinyl plank flooring and coat closet. On the first floor of this home you'll find; large, bright, sunny formal living room; formal dining room for your holiday dinners; kitchen with luxury vinyl plank floor, gas cooking, double door pantry and large eat-in area. A convenient powder room with vanity sink completes the first floor. Second floor; spacious primary bedroom with vanity/dressing area and 3 closets; attached primary bathroom with stall shower; 2 additional good sized bedrooms with large closets; hall bath with large vanity sink and tub/shower. Additional features; finished, walk-out basement with door to the backyard; huge laundry room with new vinyl floor and access door to the driveway; attached one car garage with inside access; convenient location close to shopping, restaurants and transportation and so much more!! Make your appointment today!! Open House: Sunday, 4/21 1:00-3:00PM
Courtesy: Keller Williams Realty Group, (610) 792-5900
View additional infoOPEN HOUSE SUNDAY 4/21/24 1-3 PM Welcome to 11005 Proctor Road, a single family home in the sought after Somerdale Section of North East Philadelphia. (19116 zip) Situated on a corner lot, where parking is not a concern with your private driveway! A covered front porch with wrought iron gate and fence enhances the entrance and is a perfect spot to sit and enjoy a morning coffee or the evening sunset. The first floor includes a living room, dining area and kitchen with a door to a mudroom / laundry room combo that includes a powder room. The mudroom also has an door to the side of the house and the fenced yard. Two bedrooms and a full bath finish the first floor and don't forget... lots of closet space. The second floor features two additional bedrooms and more storage! In the rear of the home is a lovely fenced yard surrounded by mature trees, bushes and established gardens. A large storage shed sits at the end of the drive for easy storage of yard equipment or outdoor furniture. This is a great opportunity to get into a clean, single home that has the convenience of the city with a suburban feel. Don't miss this opportunity. . Close to shopping, public transportation and so much more! Central Air and efficient gas heat, this home comes with a one year home warranty too. Allow 48+ hours for contract review due to estate. Please direct all questions to co-listing agent, Maria Hyland
Courtesy: KB Real Estate Team, (833) 859-4663
View additional infoWelcome to this exceptional home, a rare larger model colonial in the Somerton neighborhood boasts numerous features that discerning buyers will appreciate: Updated Roof, Siding, and Heating System: Rest easy knowing that the essentials have been updated and meticulously maintained. Generous Closet Space: Say goodbye to clutter! This home offers ample closet space throughout. From the moment you step inside, youâll appreciate the thoughtful storage solutions. Expansive Ownerâs Suite: The large ownerâs suite is a true retreat and includes an on-suite full bath. With a separate sitting area, itâs the perfect spot to unwind after a long day. The suite includes not one, not two, but three closets! Among them, a spacious walk-in closet provides plenty of room for your wardrobe. Updated Kitchen with Smart Pantry: The heart of the home, the kitchen, has been tastefully updated with white cabinets, and island, open concept and a large pantry features an ingenious organization system, making meal prep and storage a breeze. A large basement with storage galore, laundry and endless possibilities. The yard offers ample space for outdoor activities, gardening, and relaxation under the shade of mature trees. One of the largest yards in the neighborhood. Whether you envision hosting lively barbecues, creating a serene garden retreat, or simply enjoying the fresh air, this large yard provides endless possibilities. Convenient to shopping and public transportation. Great walkability! Donât miss out on this remarkable property, schedule your appointment today.
Courtesy: Compass RE, (267) 380-5813
View additional infoPresenting 300 Byberry Road, Unit 218! Your chance to experience luxury living at an affordable price, in this newly renovated 1 bed, 1 bath gem in Stonebridge Condominiums. Nestled in the highly sought-after Somerton neighborhood in North East Philly, Stonebridge is your gateway to the vibrant lifestyle you have been seeking. As soon as you walk in the front door, you will notice that every inch of the unit has been recently renovated. The brand new, contemporary, open-concept Kitchen / Dining and Living space boasts an abundance of natural light, recessed lighting, upgraded floors and is essentially brand new construction. The Kitchen itself delivers new shaker-style cabinetry, stainless steel appliances, custom granite countertops, and a large format tile backsplash. This high-end custom kitchen even boasts an imported Miele dishwasher. This deluxe model is incredibly efficient (using significantly less water than hand washing), is virtually silent, and is faced with a cabinet door, making this kitchen a culinary haven. The luxury continues into the fully renovated Bathroom, boasting modern amenities from floor to ceiling, such as recessed lighting, lighted and heated mirror, elegant tile, and a sleek new tub, toilet, and vanity with all new fixtures and hardware. Opening the blinds in the spacious primary Bedroom provides an abundance of natural light, or draw them shut and take advantage of the modern recessed lighting. The his and hers closets with mirrored doors provide ample storage space, and coupled with the crown molding and luxury flooring throughout the unit, really tie it together and provide a touch of sophistication. Unit 218 also provides central heating and cooling, keyless entry (to both the building and your unit), and easy access via the elevator to the2nd floor. Walk to nearby stores or hop on major transit routes effortlessly. Commuting to Center City is a breeze with SEPTAâs Forest Hills station just steps away. Renovated to perfection, move-in ready and radiating exclusivity, this condominium is a rare find. Easy to preview and set to Go and Show, act quickly to make it yours and embrace this epitome of modern living.
Courtesy: RE/MAX Elite
View additional infoWelcome to the beautifully maintained Stonebridge condominium in the heart of Northeast Philadelphia. Tour this recently updated one bedroom, 1 full bath 2nd floor unit with a spacious spacious living area that has access to a cozy private balcony. The unit also consist ceramic tiled dining area and recently remodeled white cabinets kitchen with granite countertops, designed ceramic back splash and newer stainless steal refrigerator. This Unit has a newly remodeled in 2022 full bathroom and freshly painted bedroom with new laminated floors. This condo has a washer and dryer in unit and plenty of storage area. The Stonebridge complex is located steps away from the Forest Hills train station, all shopping plazas and easy access to Roosevelt Blvd and I95. A note to investors - this Condo Association DOES NOT limited the amount of leased units.
Courtesy: RE/MAX Elite, (215) 328-4800
View additional infoLOOK NO FURTHER AND MOVE RIGHT IN! Welcome to 2 bedrooms, 2 full bath First floor Luxury Condo in "Carousel Station". This unit features spacious living and dining rooms, 2 balconies, washer/dryer in the condo, walk-in closets, and central AC. The property is conveniently located to public transportation, major highways, restaurants, and shopping. Walking distance to Forest Hills train station (SEPTA West Trenton Train to Center City in 30 minutes). Association fee includes water, swimming pool, tennis courts, snow removal, parking, grounds maintenance. Very few properties are available in such a prime location, so act quickly before it belongs to someone else! Note for Buyers-Investors: Limitations on renting have been recently imposed - see attached "Leasing Amendment Notice" Open House: Sunday, 4/21 11:00-1:00PM
Courtesy: RE/MAX Properties - Newtown, (215) 968-7400
View additional infoWelcome to 15030 Dahlia Drive: Your Ideal 55+ Retreat. Step into the epitome of relaxed luxury living at 15030 Dahlia Drive, nestled within the coveted Arbours at Eagle Pointe, a premier 55+ adult community in Philadelphia. This well maintained townhome, built not long ago in 2011, offers a perfect blend of comfort, convenience, and resort-style amenities, promising a lifestyle of leisure and fulfillment. As you approach, you're greeted by the inviting allure of a covered porch, the perfect spot to enjoy your morning coffee. Step inside to the spacious Living Room and Dining Room to discover a bright and airy open floor concept with 10 foot ceilings and recessed lighting throughout. The heart of this home is its open and airy Eat-in Kitchen, which is equipped with stainless steel appliances, 42 inch Oak cabinets, hardwood floors, a generous pantry, and Gas Cooking! Expansive Master Bedroom with his and her closets, boasts ample space and a serene ambiance. Large en-suite bathroom, complete with a double sink vanity, offering both style and functionality. A second bedroom awaits nearby, providing comfort and privacy for guests or use as a home office or hobby room. A full bathroom in the hall ensures convenience and accessibility for all. Convenience continues with your own private driveway and attached garage with inside access, offering hassle-free parking and additional storage space. Beyond your doorstep lies a wealth of amenities to enrich your daily life. The community clubhouse beckons with its heated outdoor pool, inviting you to soak up the sun and take a refreshing dip. Stay active and engaged with access to the club house, exercise room, tennis courts, bocce ball, and more, ensuring endless opportunities for leisure and socializing with neighbors and friends. Conveniently located near shopping, dining, and entertainment options, as well as major transportation routes, 15030 Dahlia Drive offers the perfect combination of tranquility and accessibility. Don't miss this opportunity to experience the finest in 55+ living. Schedule your private tour today and embrace a lifestyle of comfort, convenience, and community at 15030 Dahlia Drive.
Courtesy: Skyline Realtors, LLC, (267) 988-4176
View additional infoThis charming end unit townhouse in Philadelphia offers a comfortable and spacious living space. With 3 bedrooms and 2 full bathrooms, as well as 1 half bath, this property is perfect for a family or those who love to entertain. The above-grade finished square footage is 1,488, providing ample room for all your needs. Built in 1960, the property offers a mix of classic charm and modern amenities. Additionally, the presence of central air ensures a comfortable environment year-round. Don't miss out on the opportunity to make this beautiful property your own!
Courtesy: RE/MAX Access, (215) 400-2600
View additional infoExceptionally well maintained home on quiet cul-de-sac. Updated windows throughout. Hardwood flooring and additional insulation throughout the house. Gas heat with April Air Humidifier. Bed and Breakfast style gas fireplace in beautiful oak cabinet with remote control. Finished basement has 4th bedroom. large master bedroom with two closets, cedar closet, mirrored closet doors in bedrooms. 22x16 patio has shingle roof with two skylights. Nicely landscaped backyard with 5 ft. fence for privacy. A great value!
Courtesy: New Century Real Estate, (215) 354-0100
View additional infoWelcome to this distinguished stone and stucco single-family rancher, located on a generously sized 1/2 acre corner lot. This home features an oversized front driveway and garage with indoor access, equipped with an electric opener for your convenience. As you enter the main level, you are greeted by a sun-filled living room with luxury vinyl flooring and an inviting atmosphere. The master suite, along with three additional bedrooms, provides ample space for a growing family. Two full-sized bathrooms are also present on this level. The heart of the home is the expansive eat-in kitchen, which showcases wood cabinets and a tiled floor. The adjoining family room, featuring a wood-burning fireplace, creates the perfect setting for relaxation and entertainment. A sliding door provides access to the covered side patio and a spacious yard, complete with two storage sheds and plenty of space for your outdoor enjoyment. A spiral staircase leads to the lower level, which is ideally suited for an in-law suite and has a separate entrance through the garage. This area boasts a full kitchen, full bathroom, and an additional storage space. There is also an attic available for storage needs. This home offers a fantastic opportunity to own a solid and well-maintained property in the heart of Northeast Philadelphia. It is conveniently close to all major highways - US-1, PA Turnpike, and I-95, as well as to shopping and restaurants. Don't miss out on this exceptional home that combines value and functionality. The pictures with furniture were virtually staged for illustration purposes only.
Courtesy: KW Empower, [email protected]
View additional infoWelcome to 13430 Trevose Rd, Philadelphia, PA 19116 â a stunning home for sale in the heart of Somerton. It perfectly blends spacious living, modern amenities, and entertaining delights. As you approach, be captivated by the curb appeal and the charming front porch that welcomes you. The expansive driveway, boasting 8 parking spaces, sets the stage for convenience and accessibility. This home, with over 3,500 square feet of finished living space, promises a lifestyle of comfort and luxury. Step into the beautifully updated main floor, which features a large dining room, a modern kitchen with stainless steel appliances, and a family room adorned with a gas/propane fireplaceâthe ideal spot for cozy evenings. The main floor also hosts a master suite with a full bathroom and a relaxing sitting area. Venture upstairs to discover three generously sized bedrooms, including one that could serve as a second master. An updated full bathroom and ample closet space complete the upper level. The finished basement adds versatility to the home, offering options for an additional living space, a man cave, or a game room. Exit through the sliding door to your outdoor haven â a large deck with a pergola and sitting area overlooking the fully fenced backyard. Here, you'll find an above-ground pool, perfect for cooling off on hot summer days. Beyond the gate lies additional land/yard space, providing opportunities for further customization. This residence caters to family living and is designed for entertainment. The location is convenient, with proximity to shopping, I-95, Roosevelt Blvd, PA Turnpike, and Route 1. Take the chance to make this your dream home. Come experience the allure of 13430 Trevose Rd and let every detail capture your heart.
Courtesy: Rehobot Real Estate, LLC, (215) 716-7173
View additional infoPRICE REDUCTION!! Welcome to this beautiful home in Somerton! This three-level story is a true gem, featuring a HUGE backyard ð¼with a double lot for your kids to play or transform into the outdoor space of your dreams for various activities. It is the perfect opportunity to move your family to a peaceful and beautiful place. The property inside is delightful to anyone that comes in, as it has been renovated with top quality and high-end touches and finishes, converting this property into a very special house. The first floor features a very modern open concept that includes the living, dining rooms, and kitchen. The living and dining room offer a lot of space for furniture and can be organized and decorated as you wish to improve it in many ways! As soon as you step inside, you'll be greeted by the excellent condition of the floors, walls, and all the materials used in this renovation. The kitchen features up-to-date ceramic flooring, quartz countertop, backsplash, an island that doubles as a breakfast table, and plenty of cabinet space. The second floor offers three ample bedroomsðï¸ and a renovated full ceramic bathroom. Going upstairs to the third floor, you'll find an additional room that can be converted into a bedroom, an office, or a studio! Plus, it has its own half bathroomð. The unfinished basement invites you to think about what it could be to gain even more ground living space; it has endless potential. The property also has plenty of parking, a shed for additional storage space and also the A/C is brand new! Schedule your appointment and come to see it as soon as you can because it won't last!ð
Courtesy: White Acre Realty, (215) 995-4222
View additional infoThe Arbours at Eagle Point is a 55 & over community , however, it allows 20% of owners to be under 55; children under the age of 19 are restricted from living in the community. This property is brand new and seller has never moved in. It still has 4 year tax abatement remaining. This welcoming new home within a cul-de-sac has 3 good-sized bedrooms and 3 full baths. The Foyer has an open staircase to the Loft and flows into the Kitchen and Great Room with double height ceiling. The Galley Kitchen has brand new 42" cabinets, granite countertops, stainless appliances and a professional range hood that vents outside. Solid oak hardwood floors throughout the entire house. The Master Bedroom is on 1st FL with easy access to the Living Room. Master Bath has a new Jacuzzi tub and walk-in shower. There is an extra wide double vanity and ceramic tile finishes throughout the Master Bath. The second bedroom and a second full bath plus Laundry Area are also located on the 1st FL. The upper level is an open Loft which leads into the 3rd bedroom with a full bath. The Lower Level is completely finished with 2 extra rooms and a full kitchen with an island. For those who love to cook and bake, this could be a wonderful space for you to host your cooking classes with friends and family.
Courtesy: Fred R Levine Real Estate, (215) 465-3733
View additional infoNice size Twin Home on a Cul-de-sac, Under Renovations, Garage, Central Air, Large Yard, Hardwood Floors. BEING SOLD AS A TENANT OCCUPIED PROPERTY Lease ends 3/31/25 Rent $1775/month
Refine Property Search
Page 1 of 1 Prev | Next
1–15 of 15 properties displayed
How may I help you?Get property information, schedule a showing or find an agent |
|||||||||||||||||||||||||||||||||||||||||||||||||||||||||||||||||||||||||||||
Copyright © Metropolitan Regional Information Systems, Inc.
