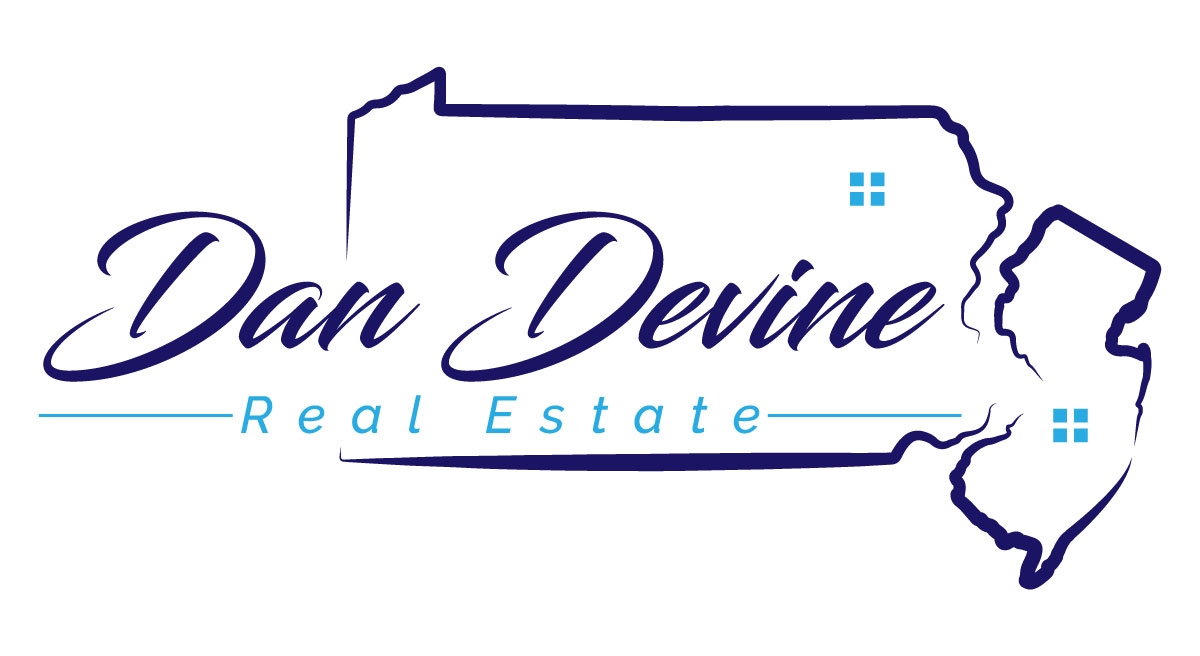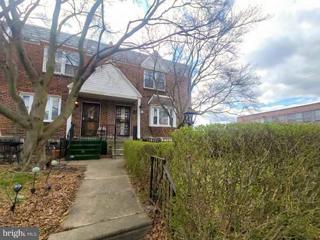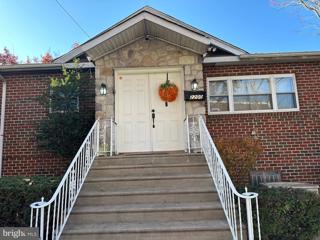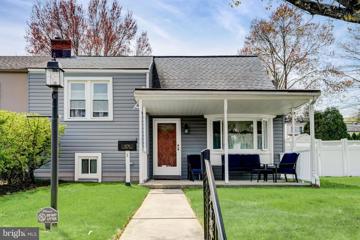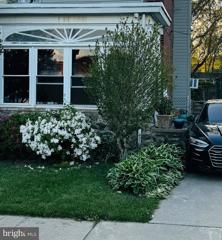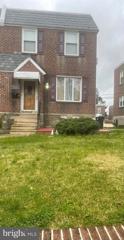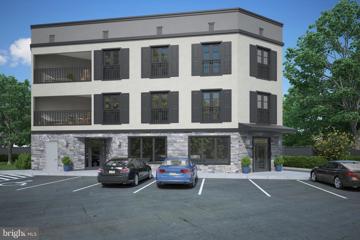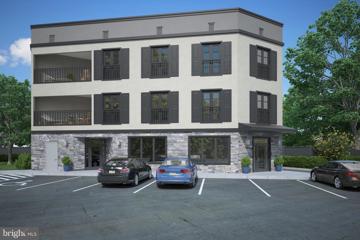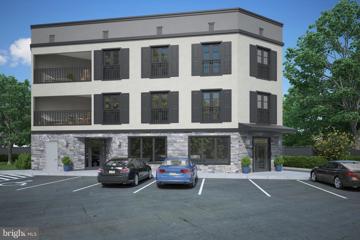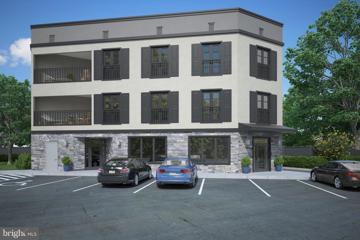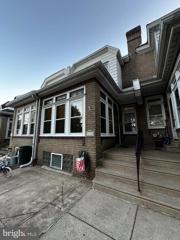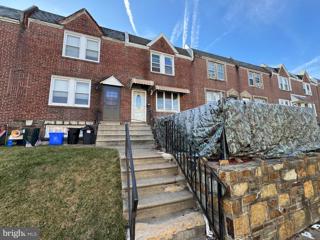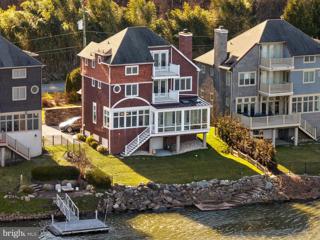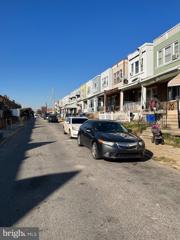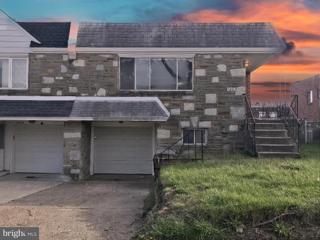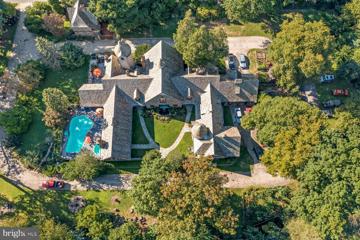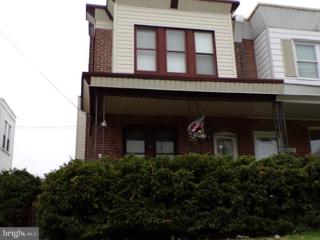 |  |
|
Philadelphia PA Real Estate & Homes for SaleWe were unable to find listings in Philadelphia, PA
Showing Homes Nearby Philadelphia, PA
Courtesy: Ai Brokers LLC, 8009331991
View additional infoDonât miss out on this 3 bed, 1.5 bath brick Townhome in Philadelphia City. Features an open floor plan with approximately 1,120 square feet of living space. TONS of Potential!! Being sold AS IS, WHERE IS, Buyer is responsible for all inspections. All information and property details set forth in this listing, including all utilities and all room dimensions, are approximate, are deemed reliable but not guaranteed, and should be independently verified if any person intends to engage in a transaction based upon it. Seller/current owner does not represent and/or guarantee that all property information and details have been provided in this MLS listing. DO NOT Approach the occupants, exterior drive-by showing ONLY!!
Courtesy: BHHS Fox & Roach-Chestnut Hill, (215) 247-3750
View additional infoA unique 3 bedroom top of the hill twin set back from Rex Ave and accessible via a shared driveway is available for just the 2nd time in 20 years. With two bedrooms on the main floor, this private, low-maintenance home is ideal for one-floor living. Multiple skylights provide abundant natural light and a desirable warmth throughout the main floor. The third bedroom, a family room, and a large, versatile open space are found downstairs. Newer electric utilities located on the lower level have been carefully maintained with service performed annually. In 2011 the walls were removed from the kitchen and a new countertop and cabinets were installed, opening the living room and dining room to even more light. Outside the front entrance surrounding the driveway is a curated garden with plantings that flourish and bloom throughout the growing seasons. A private side patio with pergola and access to the living room by sliding doors offers ideal space for quiet reflection. Just steps away is an informal patio at the front of the house. A mere five-minute walk to the "top of the hill" leads to what Chestnut Hill offers: unique shops, inspired dining, and public transportation to downtown Philadelphia and beyond.
Courtesy: Mike Dunphy Sells Real Estate Inc., (215) 533-8000
View additional info
Courtesy: BHHS Fox & Roach-Haverford, (610) 649-4500
View additional infoA fantastic price for a completely updated amazing home located in Andorra, one of the most highly desired neighborhoods of Philadelphia. This fabulous home is situated on a quiet tree lined street with plenty of on street parking for guests. As you drive up to this wonderful home you will first notice the newer roof, and new upgraded siding, in addition to all new energy efficient windows throughout. The new front and rear steel security doors, and storm doors, adds even more to the energy efficiency of the entire house. There is also a new Payne central air and heater, and an upgraded Aprilaire whole house humidifier. The welcoming covered front porch, with new upgraded and painted posts, provides great curb appeal, and a perfect place to relax on a beautiful day or peaceful evening. The minute you enter this immaculate home you will immediately notice the new LVP flooring in the living room, and the new kitchen. The living room is nice and bright with the front bay windows, and flows into the dining area of the open kitchen. The updated eat in kitchen has been completely remodeled with soft close cabinets and drawers, upgraded quartz countertops, custom glass tile backsplash, new electrical, and recessed lighting with custom color changing, and dimming in the recessed ceiling lights. There is a unique custom night light feature above the kitchen sink, and the window that looks out to the spacious fully enclosed private backyard. There is a Bosch dishwasher, new GE Profile French door refrigerator with an ice maker, and a garbage disposal. All of the appliances are included. The first upper level has a new large hall closet with bifold doors, and two family sized bedrooms, each with a closet the full length of a wall, in addition to a hall linen closet. The full hall bathroom has been completely remodeled with tile flooring, new window, and white beadboard paneling. The next level up is the remodeled third bedroom, that can also be a home office, playroom or a guest room. The stairs to the second and third floors, and the second floor hallway has all new carpeting with plush padding that make stepping and walking nice and quiet. The lower level family and media room with new windows, also has all new ceiling utility lighting throughout, and a new custom basement door that matches the kitchen cabinets. The laundry room and the new hot water heater is in the lower level, next to additional storage and shelving. The entire hugh backyard is totally private with the white vinyl privacy fencing. The back patio is just outside off of the kitchen back door for the convenience when entertaining, or a fun BBQ with family and friends. There is custom lighting for the back patio, and grilling station area when cooking and dining outdoors in the evening. This amazing home was so worth the wait! Absolutely nothing to do, just unpack, and enjoy the peacefulness in a suburban tranquill community! Check out the Icon above with the latest, and greatest 3D Home Tour, and Virtual Floor Plans.
Courtesy: United Real Estate, (484) 367-7727
View additional infoWelcome home! If your looking for character, charm and a warm home feeling - look no further. This 3 bed 2 full bath twin in Fox Chase is what you are looking for. Closed in porch w/ new front door and oversized custom windows offering plenty of natural sunlight. Spacious living room, with hardwood flooring and formal dining room; great for family dinners and holiday gatherings. Eat-in-kitchen features oak cabinets, plenty of counter space, updated appliances, ceiling fan and separate laundry room. On the second floor you will find three spacious bedrooms w/carpet fresh paint, ceiling fans, solid wood doors, 6" baseboards and ceramic tile hall bath. The unfinished basement has ample storage space and a full bathroom giving the potential to be used as an extra living space. Large fenced in back yard with a detached garage and 5+ car driveway parking. Property close to shopping, schools, public transportation & major roadways.
Courtesy: Keller Williams Realty - Cherry Hill, 8563211212
View additional infoOpen House for Sunday has been cancelled. Best and final offers are due by Sunday 5/19, by 12 noon. This fabulous Cape Cod style home in Riverton has been beautifully updated inside! Pull up to the curb and notice the freshly painted exterior, new roof, the wonderful landscaping with charming window boxes, and extra wide lot. Inside you'll find a large living room with fireplace and gleaming hardwood floors. Open to this room is the ding room which is large enough to host family gatherings. Through here is the kitchen which has plenty of space for a table for everyday meals or perfect nook for a home office. On this level you will also find the laundry room and a half bath. Through the kitchen is the screened in porch which is the perfect place to enjoy morning coffee and enjoy nature and the picturesque backyard. Upstairs are three bedrooms and a full hall bath. The primary bedroom is extra large with wonderful closet space. The backyard is a wonderful spot to host a party with plenty of space for grilling, eating, enjoying a fire pit, or simply playing . The mature landscaping provides nice privacy and the gardens will keep the yard in bloom all summer long. This home is walking distance to Broad St, the Riverline station, and a few blocks from the Delaware River and wonderful walking paths. Professional pictures are coming soon!
Courtesy: Home Vista Realty, (215) 980-8881
View additional infoWelcome to this lovely twin home, cozy and warm feature 3 bedrooms and 1 and 1/2 bath. Nice back yard with huge deck. Gourmet kitchen and finished basement . Reliable tenant pays $1500 per month. Close to schools, shopping center, and major roads. This house is price to sell, schedule your appointment today before it is gone!
Courtesy: Long & Foster Real Estate, Inc., (215) 968-6703
View additional info1250 Napfle Ave is waiting for you and the beautiful home you can make into. This 3bd 1.1 bath twin home is located on a great street. Enter into the living room with lots of natural light. The dining area off the kitchen has an open feel for entertaining. There is a eat in kitchen as well with plenty of cabinet space. Down the hall there is your hall bathroom along with three spacious bedrooms. Downstairs there is a large full finished basement with lots of closet space for extra storage along with a full kitchenette that will come in handy if you like to cook and entertain. Outback there is a patio for relaxing on those summer nights with a fenced in backyard. Home is close to public transportation and shopping areas. Home is being sold in AS IS CONDITION. Seller will provide U&O. Pictures will be uploaded 5/10/24
Courtesy: Long & Foster Real Estate, Inc., (215) 654-5900
View additional infoEvergreen Place - A " Boutique Condominium" This is the one that you have been waiting for. At the Top of the Hill 8 very unique new construction residences. Offering a maintenance-free lifestyle in the heart of vibrant Chestnut Hill, just a short stroll to both train stations for an easy commute to Center City. Just outside your front door at Evergreen Place , everything is at your fingertips but without the noise of Germantown Ave! Terrific shopping, dining and a short jog to plenty of parks ! These tastefully designed homes include the finest finishes, where you'll welcome friends and guests. This Town home unit features a spacious foyer entry and 9 and 10 foot ceilings and has 3 or 4 bedrooms with 1 1/2 or 2 1/2 baths . Various floor plans are available. Hardwood flooring and a spacious balcony off of the study and bedroom.. Plus elevator level conditioned storage. Other units range from 2 bedrooms and 2 baths to 3 bedrooms and 3 full baths and 10 foot ceilings. The gourmet kitchen is well-appointed with a Wolf/ Sub-Zero appliance package with green energy efficient induction cooktops, built-in wall-oven/microwave and more! High end Kolbe Windows, on site parking , tax abatement, all in a pet friendly building with camera security system. Elevator runs from lower level to 3rd floor. Put your reservation deposit in today! Plan your new home today with a late spring of 2024 possession! Owner is a Pa licensed Real Estate broker
Courtesy: Long & Foster Real Estate, Inc., (215) 654-5900
View additional infoEvergreen Place - A " Boutique Condominium" This is the one that you have been waiting for. At the Top of the Hill 8 very unique new construction residences. Offering a maintenance-free lifestyle in the heart of vibrant Chestnut Hill, just a short stroll to both train stations for an easy commute to Center City. Just outside your front door at Evergreen Place , everything is at your fingertips but without the noise of Germantown Ave! Terrific shopping, dining and a short jog to plenty of parks ! These tastefully designed homes include the finest finishes, where you'll welcome friends and guests. This approximately 908sq ft unit features 9 foot ceilings and 2 bedrooms with hardwood flooring has a spacious balcony off of the family room. Plus over 100 square feet of elevator level storage. Other units range from 2 bedrooms and 2 baths to 3 bedrooms and 3 full baths and 10 foot ceilings. The gourmet kitchen is well-appointed with a Wolf/ Sub-Zero appliance package with green energy efficient induction cooktops, built-in wall-oven/microwave and more! Other features include high end Kolbe Windows, on site parking , tax abatement, elevator to convenient basement private conditioned storage all in a pet friendly building with security system. Elevator runs from lower level to 3rd floor. Put your reservation deposit in today! Plan your new home today with a Late spring of 2024 possession! Owner is a Pa licensed Real Estate broker
Courtesy: Long & Foster Real Estate, Inc., (215) 654-5900
View additional infoEvergreen Place - A " Boutique Condominium" This is the one that you have been waiting for. At the Top of the Hill 8 very unique new construction residences. Offering a maintenance-free lifestyle in the heart of vibrant Chestnut Hill, just a short stroll to both train stations for an easy commute to Center City. Just outside your front door at Evergreen Place , everything is at your fingertips but without the noise of Germantown Ave! Terrific shopping, dining and a short jog to plenty of parks ! These tastefully designed homes include the finest finishes, where you'll welcome friends and guests. This approximately 1095sq ft unit features 10 foot ceilings and 2 bedrooms with hardwood flooring and has a spacious balcony off of the family room. Plus over 160 square feet of elevator level storage. Other units range from 2 bedrooms and 2 baths to 3 bedrooms and 3 full baths and 10 foot ceilings. The gourmet kitchen is well-appointed with a Wolf/ Sub-Zero appliance package with green energy efficient induction cooktops, built-in wall-oven/microwave and more! Other features include high end Kolbe Windows, on site parking , tax abatement, elevator to convenient lower level climate controlled private storage all in a pet friendly building with security system. Elevator runs from lower level to 3rd floor. Put your reservation deposit in today! Plan your new home today with a late spring of 2024 possession! Owner is a Pa licensed Real Estate broker
Courtesy: Long & Foster Real Estate, Inc., (215) 654-5900
View additional infoEvergreen Place - A " Boutique Condominium" This is the one that you have been waiting for. At the Top of the Hill 8 very unique new construction residences. Offering a maintenance-free lifestyle in the heart of vibrant Chestnut Hill, just a short stroll to both train stations for an easy commute to Center City. Just outside your front door at Evergreen Place , everything is at your fingertips but without the noise of Germantown Ave! Terrific shopping, dining and a short jog to plenty of parks ! These tastefully designed homes include the finest finishes, where you'll welcome friends and guests. This approximately 728sq ft unit features 9 foot ceilings and 2 bedrooms with hardwood flooring has a spacious balcony off of the family room. Plus over 100 square feet of elevator level storage. Other units range from 2 bedrooms and 2 baths to 3 bedrooms and 3 full baths and 10 foot ceilings. The gourmet kitchen is well-appointed with a Wolf/ Sub-Zero appliance package with green energy efficient induction cooktops, built-in wall-oven/microwave and more! Other features include high end Kolbe Windows, on site parking , tax abatement, elevator to convenient basement conditioned private storage all in a pet friendly building with security system. Elevator runs from lower level to 3rd floor. Put your reservation deposit in today! Plan your new home today with a Late spring of 2024 possession! Owner is a Pa licensed Real Estate broker Open House: Saturday, 5/18 1:00-4:00PM
Courtesy: Century 21 Alliance-Medford, (609) 654-8797
View additional infoWow the first ever 5 Bedroom expanded Salem model. This has too many features to mention. This is a call and set up an appointment to tour this beautiful loving home. Newer everything so call and tour your next home. Open house this Wed night 5-7 pm. Don't miss this! Showings begin 5/15/24 after the open house.
Courtesy: Coldwell Banker Hearthside Realtors, (215) 379-2002
View additional infoHuge 3 bedroom 2 full bath strait through home. Enter into the big LR with HW floor followed by DR and a brand new big top of the line kitchen with granite wood cabinets, granite countertop CT floor and backsplash and island. 2nd Fl has 3 big bedrooms and a full bathroom. Basement is fully finished with CT floor and with a full bath with jacuzzi tub and stand up shower also separate utility room. Updated heater with central AC. In the basement there is a stump pump with french drain system. The whole house is freshly painted. All you have to do is just move in.
Courtesy: Coldwell Banker Hearthside-Doylestown, (215) 340-3500
View additional infoSold as is condition. Located in the section of Northeast Philadelphia with 3 bedrooms and 1 full bath. Attached garage in the back for driveway parking and also street parking available. Open House: Sunday, 5/19 3:00-5:00PM
Courtesy: RE/MAX One Realty, (215) 467-2892
View additional infoWelcome to 7612 Rockwell Avenue, Northeast Philadelphiaâs newest single detached property for sale in Fox Chase! This property boasts a nostalgic brick facade, a manicured green landscape on all sides, as well as a long driveway leading up to the house, including a front facing garage. Enter into a generously sized living room with a front facing bow window seeping in natural light highlighting all the beautiful features of the space. Beautiful floors, charming moldings, and neutral tones throughout are a few of the updates and features as seen throughout. Continue through the home to a formal dining room which then leads you to the kitchen. The kitchen has a contemporary and modern feel that you can see as soon as you enter, taking notice of the tiled flooring, beautiful shaker cabinetry, granite countertops, and a backsplash that bring together all of the aesthetics. This kitchen has specifically been designed to allow for plenty of counterspace, plenty of space to host your next party! There is a powder room on the first level for added convenience! Upstairs you will discover four bedrooms, including the largest primary bedroom! Each room is spacious by design, offers plenty of space for your belongings, ceilings fans, and enough windows for natural light to pour in. In the hallway is a shared full bathroom, which has been upgraded with a beautiful neutral toned vanity, clean white tile throughout, and a shower/tub combo. One of the bedrooms has been converted to a laundry room but can easily be converted back. Downstairs in the basement is a full-sized space ready for your customization and storage! As you make your way toward the back of the house, you will notice the additional Florida room, which is your added living space ready for your enjoyment and relaxation! Through the sliding doors right outside to a relaxing patio offering you more space to enjoy your home and the outdoor weather with your closest friends and family. Donât miss the opportunity to explore this beautifully well-maintained property tucked away in Fox Chase. Consider adding seeing 7612 Rockwell Avenue to your list of homes today!
Courtesy: Compass RE, (267) 380-5813
View additional infoWelcome to this charming 3 bedroom 2 bath twin on one of the most sought after Wyndmoor streets. Enter the home through a lovely side flagstone porch and you are greeted by a gracious living room with lots of light, a gas fireplace and built-in book cases. The spacious light filled dining room is the perfect space for entertaining. Unlike some of the other homes on the street, the eat in kitchen area has been expanded and also includes a full bathroom with a stall shower. Through the kitchen French door, enjoy another delightful outdoor space on the back flagstone terrace. Upstairs you will find 3 generous sized bedrooms and a full bathroom. Other features not to be missed are new windows throughout, Central Air, hardwood floors throughout, one car parking and a one car garage. This quiet and desirable neighborhood is located steps away from Wyndmoor's newly developed commercial corridor including restaurants, Captain Andyâs market, the Elephant Park/playground (at the end of the block) and accessible to major roadways like the Turnpike and routes 309 and 476. Close to all of the wonderful dining and shopping options in nearby Chestnut Hill and walkable to the Septa Rail station in Chestnut Hill. Don't miss out on a wonderful opportunity! $1,800,000236 River Road Gladwyne, PA 19035Open House: Sunday, 5/19 1:00-3:00PM
Courtesy: Keller Williams Real Estate-Blue Bell, (215) 646-2900
View additional infoNestled along the banks of the Schuylkill River, this exceptional residence provides unparalleled views and direct access to year-round water activities, all from the comfort of your own backyard, located in the heart of Gladwyne within the Lower Merion School System.Welcome to 236 River Road, an exquisite 4-bedroom, 4.5-bathroom 4 story home spanning 3800 square feet, exclusively powered by Geothermal Energy. The main living area boasts an expansive open-concept design, featuring a spacious family room, dining area, and a gourmet kitchen equipped with premium appliances, including a top-of-the-line range and subzero refrigerator and an Island. Fabulous windows illuminate the space, offering breathtaking river vistas. A three season enclosed porch completes the main living area. . Two of the four generous bedrooms are accompanied by its own private bathroom and porch, providing serene outdoor retreats. Upstairs, a convenient laundry room and office enhance daily living.Additionally, upstairs there is a generous flex room with its bathroom for your enjoyment. The pristine two-car garage with heated flooring houses essential utilities, including an oversized tankless water heater and the geothermal system. Outside, a meticulously landscaped front yard leads to a spacious backyard with new flagstone steps leading to the new dock on the water .Also included is a six zone sprinkler system. Notable features outside include a new boulder retention wall, boat storage room, and premium exterior finishes to include Stone, Cedar Shingle and Pebble Dash Stucco. The interior showcases premium Pella windows and doors, hardwood flooring throughout, four zones of HVAC,and four zones of radiant heated flooring ensuring comfort and efficiency year-round. Welcome to your waterfront oasis! Open House: Saturday, 5/18 11:00-12:00PM
Courtesy: BHHS Fox & Roach-Center City Walnut, (215) 627-6005
View additional infoDiscover the appealing blend of history and modernity at 253 East Evergreen Avenue, your potential forever home. Set on a picturesque tree lined street, this charming farmhouse, built in 1883 offers pastoral charm right in the heart of Chestnut Hill, recognized by Philadelphia magazine and Forbes.com as one of the city's finest neighborhoods. This meticulously maintained residence showcases original character and architectural details harmoniously integrated with contemporary upgrades for today's living. Offering sunny exposures, central air, four bedrooms, and two and one-half baths, this stunning property is ready for move in. It features a rare and coveted private driveway with ample parking for three vehicles, a classic wood-trimmed front porch inviting neighborly conversations, and a beautiful fenced and spacious backyard with patio and flower gardens perfect for entertaining and play activities. Step inside the front entrance to a welcoming hallway that leads to an expansive open plan living and dining area, with custom plantation shutters. This space was designed for both grand entertaining and intimate gatherings. Also, on the first floor your delight in the large cookâs eat in kitchen with wood cabinets, stone countertops and high-end stainless-steel appliances JennAir range, SubZero fridge, KitchenAid dishwasher). A first-floor powder room along with newly constructed mud room and elegant family room with wrap around windows and gas fireplace bring in light and serenity. Three bedrooms and newer hall bath on the second floor, with one bedroom and brand newly renovated modern full bath on the top floor provide space for your entire family. A finished carpeted basement offers a playroom, laundry area, and mechanical closet. In the much sought after âtop of the hillâ location, convenient to the shops and restaurants along "The Avenue,â itâs a short walk to two commuter rail lines.
Courtesy: American Vista Real Estate, (215) 677-2100
View additional infoEnclosed porch, three bedrooms property. Tenant occupied. Rent is $900 per month. Property being sold in as is condition. Call Nick to show
Courtesy: RE/MAX Preferred - Sewell, (856) 589-4848
View additional infoInvestor alert! Nestled in a peaceful neighborhood, this 2-bedroom, 1-bathroom ranch-style home presents a promising investment opportunity. The open floor plan creates a cozy atmosphere, while the spacious backyard offers endless possibilities for expansion or outdoor living enhancements. Take advantage of this chance to invest in a charming home with great potential. Sold as is. Buyer is responsible for any/all inspections/certifications that are required.
Courtesy: Elfant Wissahickon-Mt Airy, (215) 247-3600
View additional infoGreat opportunity for this Rancher style semi-detached brick home built 1960, located in Northeast section of Philadelphia. Property features spacious living room, dining room, kitchen, walk down the hallway to 3 sizable bedrooms, 3 pc. hall bath. Full partially finished basement with powder room, separate utility room with walk out access to front driveway. and 1 car garage located conveniently close to local shopping, public transit, with a short drive to US 1 and other major roadways. Open House: Saturday, 5/18 12:00-2:00PM
Courtesy: Keller Williams Realty - Moorestown, (856) 316-1100
View additional infoThis is truly the home you have been waiting for...This 3 bedroom 2 full bath beauty has just been tastefully renovated and is a true show piece ! This home is located in desirable Barclay and is located on one of the best streets in the neighborhood. The curb appeal of this wonderful home is evident the minute you pull up with its large front lawn , fully landscaped front beds, exterior lighting and extra long driveway. Walking up to the front door you are greeted by the charming and original black double doors. Natural light floods thru the door into the foyer in early afternoon and the homes open concept feel shines just as brightly. The large living room features brand new light grey colored luxury vinyl floors, a brick accent wall, crown molding and one side of the double sided fireplace . Large windows as well as an brand new slider lead you out onto your private and spacious screened in porch. The porch is the perfect place for morning coffee or afternoon tea and has plenty of space to entertain family and friends. Back inside your then walk into your generous dining room with crown and chair moldings. The dining room has more then enough space for an 8 person dining table and has been host to many family holidays throughout the years. Next to the dining room is your large eat in kitchen. The kitchen features the same light colored grey floors, wall to wall ceiling beams as well as the breathtaking new kitchen. This brand new kitchen features white cabinets, gorgeous white Quartz countertops, brand new appliances, white backsplash as well as a large kitchen island. The outside wall of the kitchen is practically all windows and gives you wonderful views of your private and serene backyard. The kitchen also has a large seperate walk in pantry with custom designed ELFA shelving and ship lap backing. The gorgeous brick accent wall and fireplace contrast nicely with the freshly painted neutral walls and ceilings and ample overhead and accent lighting truly creates a space you will love to cook and spend time in. Another orignal door leads out to the screened in porch. The homes laundry room is just off the kitchen and features a newer washer and brand new dryer. A door off the laundry room leads you right into your large 1.5 car garage which makes bringing groceries in a breeze. There is addtional storage above the garage as well so there is plenty of space to store your belongings as well as to park your car. Going back to the front foyer your continue down the hallway which again features the brand new light grey colored luxury vinyl flooring, beautiful traditional wainscotting and crown molding as well as all new doors. The homes first full bath is just off the hallway and has been tastefully updated with new flooring, vanity and toilet as well as a brand new tile surrond. The master bedroom is just ahead at the end of the hallway and features brand new carpet and paint, two large closets, two large windows as well as its own tastefully updated bathroom with new flooring ,vanity and toilet as well as a newly tiled shower and new glass shower doors. The homes two other large bedrooms also both feature brand new carpets, freshly painted walls, and get flooded with natural light for much of the day. One of the bedrooms has qn ELFA closets system installed as well and the other features a relaxing piece of wall art. This charming neighborhood has walkable streets, access to two neighborhood swim clubs ( membership fees apply ) and is located a short drive away from the historic Barclay Farmstead ( Cherry Hill has free summer concerts and you can rent a small farming plot right at the farmstead if gardening is your thing ) , the quaint covered bridge, trails and a nearby township and county parks. The home is conveniently located a short drive away from the Cherry Hill mall, has easy access to the Patco station, and Interstate 295 This home truly wont last long ! Call to make your appointment today before its gone ! $1,895,0007925 Washington Lane Wyncote, PA 19095
Courtesy: BHHS Fox & Roach-Southampton, (215) 355-5100
View additional infoThis storied piece of historyâthe last existing structures of the Ronaele Estate noted Philadelphia architect Horace Trumbauer designed for Eleanor Widener and Fitz Eugene Dixon in 1921. Pheasant Run combines old-world craftsmanship and attention to detail with a multitude of contemporary conveniences for exceptional entertaining and ease of living. This beautiful gated compound includes a magnificent 41-room estate home with in-law/au pair apartment at 7925 Washington Lane, and the gatehouse at 7919 Washington Laneâall on 2.48 private, park-like acres in Wyncote, within easy commuting distance of Center City. Originally the estateâs working dairy farm, the buildings were converted to a residence in 1952, and the property has been on the market only a handful of times in the past century. Drive through the gates into another era. Inspired by an English country manor, the Tudor Revival main home features a gorgeous fieldstone, brick and half-timber façade with Vermont slate roof in a beautifully landscaped setting with multiple courtyards. Step through the formal reception doors into the grand foyer, with pond and through-wall fountain, forged iron chandeliers and Mercer tile floor. For convenience, a formal powder room with makeup table and coat closet adjoins a black marble bath. Pass through custom 12-ft. wrought-iron and glass pocket doors on the lobbyâs south side, over the inlaid Mercer tile mosaic and into the ballroom. From custom hardwood floors and marble fireplace with carved mantel, to a barrel-domed ceiling with a breath-taking multi-tiered crystal chandelier, it provides the perfect setting for a memorable evening. A second-floor minstrelsâ gallery overlooks the room. The eat-in country family kitchen overlooks the grounds, pool, patio and aviary. With Italian subway tile, stainless steel countertops and a center island with copper top, itâs a chefâs dream. Appliances include Thermador Masterpiece double-wall ovens; a commercial range with grill and griddle as well as 4 gas burners; 2 ovens and a warming shelf; high-end stainless steel commercial refrigerator/freezer and dishwasher; and a Sub-Zero under-counter icemaker. An adjacent center-hall service kitchen with pantry, double sinks and Thermador ovens, custom cabinetry and many other professional-grade appliances makes entertaining a joy. For quieter times, a study with green marble fireplace and built-in cabinets, bookshelves and dimmable overhead lights is also off the foyer. Down the south hallway, a spacious den is a great gathering spot for family and friends, with a stone fireplace, a projection TV and built-in screen, a wet bar and 300-bottle wine room. In the north wing, the primary bedroom has dual closets and dressing areas, a marble gas fireplace and a ceiling-mounted projector and screen, and a bath with black marble dual vanity, multi-head shower and more. A VIP guest suite also has an en suite bath and adjacent den with a small bar. This wing has two additional bedrooms and a center hall bath with separate shower and tub. The second floor has a powder room and an equipped gym with Jacuzzi, steam room and sauna. A party loft and wet bar with a sound system and arcade games is beneath a large hayloft dome. Adjacent is a 1-BR apartment with living area, kitchen, full bath and separate entrance and parking. The party continues outdoors. An entertainment pavilion has a grill, steam table, double sink, pizza oven and more, with seating for 30. The heated pool and hot tub also have a gas fireplace and two gas grills. There is a walled kitchen garden, a meditation garden and a bocce ball court, and a 2-car drive-thru garage. The 2-story, 2 BR, 1 & 1/2 BA gatehouse has the same style and structure as the main house. It has separate utilities and its own address. This estate is for the discerning client who can appreciate its history and beauty.
Courtesy: Elfant Wissahickon-Mt Airy, (215) 247-3600
View additional infoGreat opportunity for this spacious Two-Story Brick Twin Home located in Northeast section of Philadelphia. Property features small front lawn, open front porch, walk into a spacious living room, dining room, kitchen with separate eating area and walk out access to rear deck and yard. Second floor shows 3 bedrooms and 3pc. hall bath. Full unfinished basement, property is conveniently close to local shopping, schools, transportation and mins. away from major roadways. How may I help you?Get property information, schedule a showing or find an agent |
|||||||||||||||||||||||||||||||||||||||||||||||||||||||||||||||||||||||||||||
Copyright © Metropolitan Regional Information Systems, Inc.
