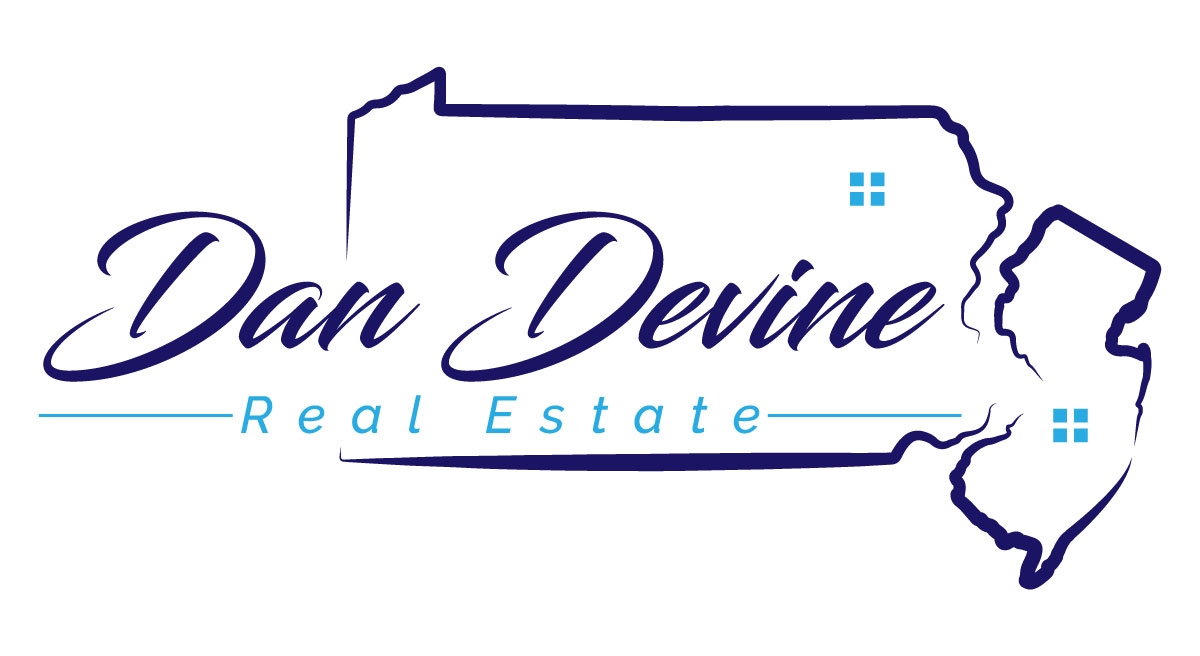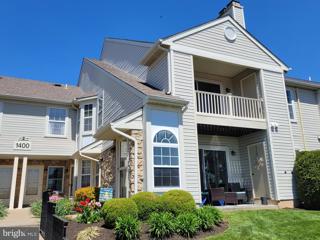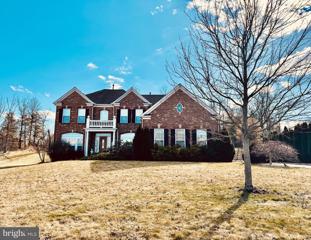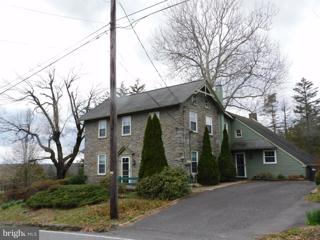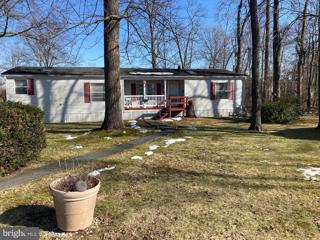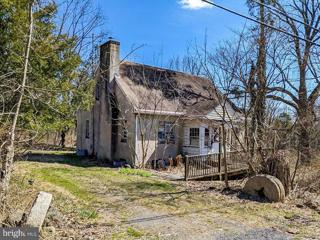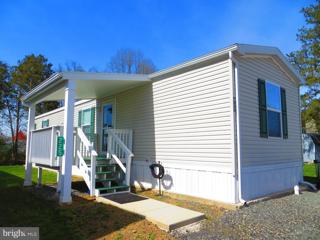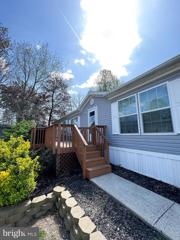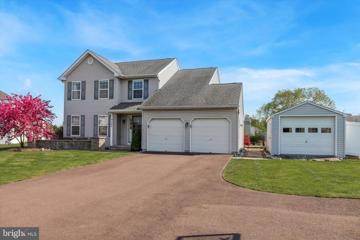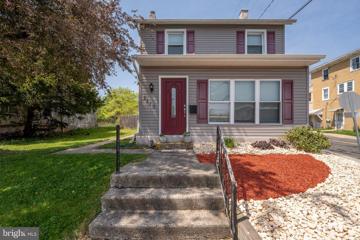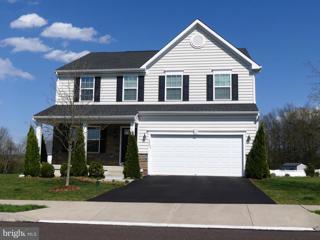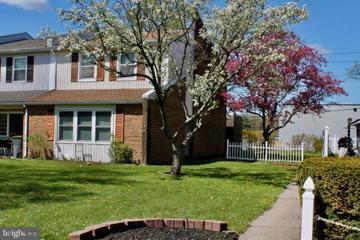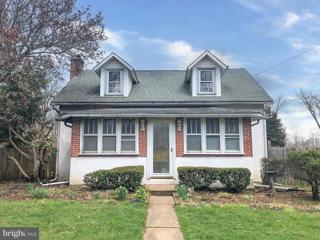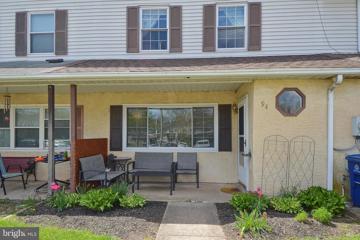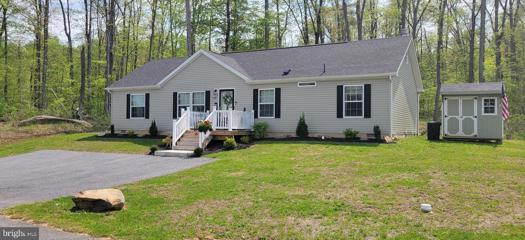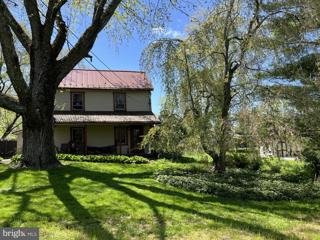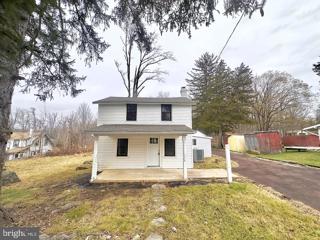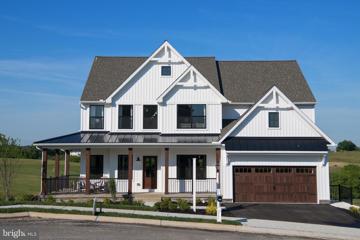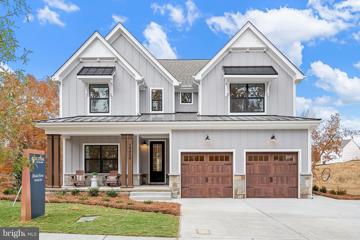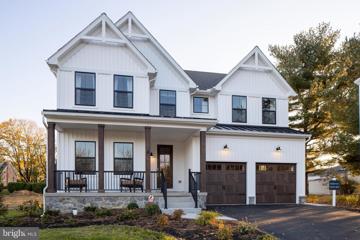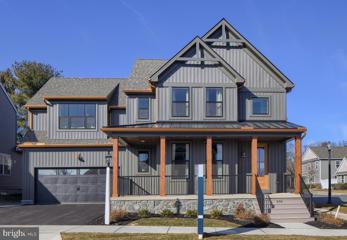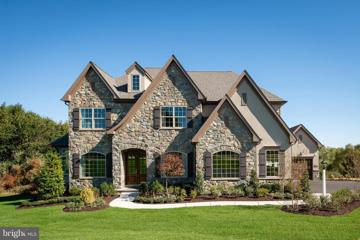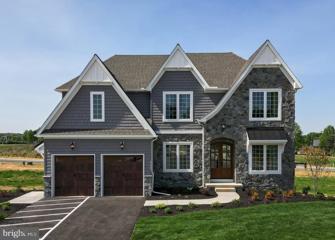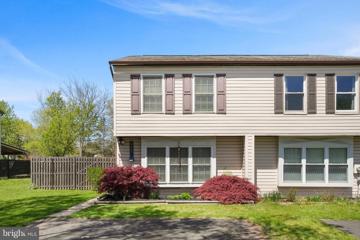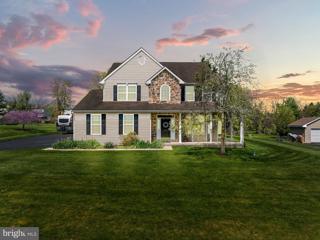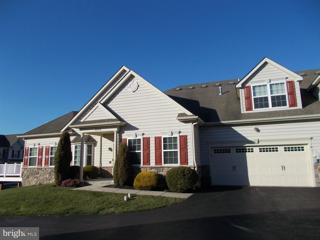 |  |
|
Trumbauersville PA Real Estate & Homes for Sale
The median home value in Trumbauersville, PA is $220,000.
This is
lower than
the county median home value of $379,000.
The national median home value is $308,980.
The average price of homes sold in Trumbauersville, PA is $220,000.
Approximately 69% of Trumbauersville homes are owned,
compared to 25% rented, while
6% are vacant.
Trumbauersville real estate listings include condos, townhomes, and single family homes for sale.
Commercial properties are also available.
If you like to see a property, contact Trumbauersville real estate agent to arrange a tour
today! We were unable to find listings in Trumbauersville, PA
Showing Homes Nearby Trumbauersville, PA
Courtesy: RE/MAX 440 - Quakertown, (215) 538-4400
View additional infoWell maintained and updated 2nd floor 2BR condo with Balcony in the beautiful Willow Stream development. Very open and airy floorplan with many windows throughout allowing abundant natural light to spill throughout the space. Many recent updates including the Heating System, Hot Water Heater, Windows, Flooring, and paint throughout. Lovely country setting and yet just minutes to the center of Quakertown with all of it's convenience. Centrally located to the Northeast Extension, Rt 309, and I-78 offering easy travel. The association handles all exterior maintenance including the Roof, siding, and balcony. Easy and comfortable living in bucolic Milford Twp. Reach out for an appointment today!
Courtesy: Keller Williams Real Estate -Exton, (610) 363-4300
View additional infoOPPORTUNITY KNOCKS! Welcome to this sun-filled, spacious home in Parkside Estates. Extensive gleaming cherry hardwood floors throughout almost the entire main floor. The adjoining spacious living and dining rooms are perfect for entertaining guests. The impressive morning room is sunny and generous in size and features a generous wall of windows. The spacious kitchen, which is adjacent to morning room and opens to a deck, offers upgraded cherry cabinets, spacious granite countertops, perfect size island, brand new double ovens and new renovated wood floors, and the walk-in pantry. It connects with the floor to ceiling stone fireplace in family room with freshly painted walls and meticulously maintained and neutral decor, keep you feel warm and comfortable. The study room towards the back yard is very quiet and peaceful. The master suite features walk-in closet, and master bathroom with his and hers vanities, soaking tub. Three additional bedrooms-one with private bath-two sharing a Jack and Jill bathroom. A three-car side-entry garage connects with the properly size side yard. This community arounds with beautifully farms and amazing wrap-around trails, laid-back aristocratic living in our peaceful community! This home is in a prime location within Quakertown community schools and is just minutes away from major roads and highways, shopping centers, restaurants, gyms, Lehigh Valley Hospital. This home won't last long -act quickly before someone takes it away! Come visit your future home today!
Courtesy: Barbara K Moyer Real Estate LLC, (215) 538-5286
View additional infoStone Farmhouse on 6.74 acres with attached Studio. 3 or 4 bedrooms depending on your preference of usage. Home has Living Rm, Dining Rm, updated Kitchen, Family Rm with hearth & flue for woodstove, Office, Powder Rm & Laundry area on 1st floor. Studio has flex area (4th bedroom, office, etc) kitchenette, bath. Studio has private entrance & uses heat, water & sewer of main house, but has a separate electric meter. Barn with 2-3 stalls. $155,0006 Cedar Terrace Quakertown, PA 18951
Courtesy: RE/MAX Centre Realtors, (215) 343-8200
View additional infoThis ranch style home presents an impressive floor plan--emphasizing large rooms throughout. Living room displays a corner wood f/pl, spacious living area including dbl door entry to master bedroom suite and sliders to rear deck. Separate dining room, eat-in kitchen and an abundance of cabinets and storage space. Two additional large bedrooms and a laundry makes for a complete comfy home. The land lease fee of $896/mo incl pool, miniature golf, 9 hole chip and putt course, fishing ponds and community hall available for social get togethers. PARK APPROVAL REQUIRED. Owner is a Pennsylvania licensed real estate agent.
Courtesy: Ai Brokers LLC, (800) 933-1991
View additional infoDon't miss the opportunity to own this Bungalow in Quakertown Community! Features include a deck to sit and relax on for tons of fresh air and sunlight, and an enclosed rear porch to sit on with a view of your spacious wooded lot! TONS of Potential!! Being sold AS IS, WHERE IS, Buyer is responsible for all inspections. All information and property details set forth in this listing, including all utilities and all room dimensions, are approximate, are deemed reliable but not guaranteed, and should be independently verified if any person intends to engage in a transaction based upon it. Seller/current owner does not represent and/or guarantee that all property information and details have been provided in this MLS listing. DO NOT Approach the occupants, exterior drive-by showing ONLY!! 3 parcels totaling 2.92AC: Parcel A 23-020-142 contains 2.139 AC, Parcel B 23-20-141-5 contains 0.2441 AC, and Parcel C 23-20-141-3 contains 0.54 AC
Courtesy: Richard A Zuber Realty-Boyertown, (610) 369-0303
View additional infoPerfect 2 year old like new home located in Richland Meadows. If you are looking to downsize your home, your taxes and more take a look here. Home is in perfect condition featuring 2 bedrooms and 1 full bath. Nice kitchen with breakfast bar and stainless appliances. Living room with updated flooring. There is also a nicely covered deck, a shed and 2 assigned parking spots. Lot rental includes water, sewer, trash, recycling, common area maintenance and snow removal. Great location that backs up to trees.
Courtesy: Iron Valley Real Estate Doylestown, (267) 703-5050
View additional infoWelcome to your new home! Located in the community of Richland Meadows this spacious double-wide mobile home as 3 bedrooms and 2 bathrooms, a combined kitchen - dining area and which opens into the living room. Living room and primary bedroom updated flooring (2024). Primary bedroom has large walk in closet and ensuite bathroom. Love to BBQ?? Entertain this summer on the expanded deck! Home also include a shed (behind home) great for extra storage and space for 4 cars. Lot rental includes, water, sewer, trash, recycling, common area maintenance and snow removal. Community is convienlty located off 309 close to all! While home is in very good condition it is being sold in as-is condition. *Sale contingent upon seller finding suitable housing, Park approval is also required. Open House: Sunday, 5/5 1:00-4:00PM
Courtesy: Long & Foster Real Estate, Inc., (215) 654-5900
View additional infoWelcome home to 2121 Claymont Dr! This charming 3 bedroom, 2.5 bath is located in the desired Brayton Gardens II in the heart of Quakertown. Sitting on just under a half acre of property (.46 acre). This THP home is a Regina model and waiting for its next wonderful owner! This home features an extra large driveway and 2 car front entry garage with an additional garage/shed for lots of extra storage. Inviting you to the front door is an impressive paver patio just waiting for you to sit and relax! Upon foyer entry you're greeted with beautiful hardwood floors that lead to a generously sized living and dining area. Large windows allow for tons of natural light. Dining/living area complete with chair and crown moulding and gas fireplace. This floor plan offers an open concept . Gorgeous family room with an electric fireplace and cathedral ceiling that is open to the kitchen area. Sliding doors leading from the family room to outside to the porch area with very extensive hardscaping.. Ample room for entertaining on those summer nights. The kitchen offers stainless steel appliances and lots of cabinets. The yard is flat and spacious. Perfect for kids activities/play areas or the garden of your dreams. There is an additional paver patio by the shed area. The second floor consists of 3 spacious bedrooms. Full Laundry and full bath. Master suite has multiple closets for him and her and its very own ensuite. The 3rd bedroom has a murphy bed wall unit. Basement is 2 â 3 finished and offers lots of seating giving you over 600 sq ft of extra living space. It also has a large crawl space for additional storage. This house is truly a gem and is just waiting for your personal touch. Close to 309 and the turnpike! Easy access to shopping centers. Additional features are Gas appliances and tankless hot water heater! Showings begin 5/3/2024
Courtesy: BHHS Fox & Roach-Macungie, (484) 519-4444
View additional infoThis turnkey property is ready for it's new owner! Perfectly situated on a corner lot just a short 2 mile drive from the Quakertown Turnpike exit in beautiful Milford Township. 2110 Allentown Road offers you 3 generously sized bedrooms along with a full and half bath that have been newly remodeled. Enter through the rear of the home and you are immediately greeted by the newly renovated kitchen complete with stone countertops and stainless steel appliances. A sizeable dining room with a propane fireplace, living room, updated half bath, and a sun room complete the first floor. The 2nd floor offers 3 sizeable bedrooms and a full bathroom that has been totally renovated with a beautiful glass shower. The fenced in back yard offers a large patio with built in LED lights perfect for entertaining or having a quiet evening at home.
Courtesy: Keller Williams Real Estate-Montgomeryville, (215) 631-1900
View additional infoWelcome to 1843 Alamingo Drive in the highly sought after Crossings of Bucks County community. You will enter this stunning single family home and quickly recognize that it has been cared for impeccably by its original owners since it was constructed in 2014. As you enter through the front door, you will be greeted by natural lighting that glistens off of the foyer's beautiful hardwood floors. The sitting area is the perfect place to relax and greet your visitors and you will notice the open feel of the main level. The next room is currently being used as an office, but could also be used as a formal dining room or as an addition to the sitting room or family room. The family room is engulfed in natural light and the fireplace will comfort you during the cold winter nights. As you enter the kitchen, you will enjoy plenty of granite counterspace, the convenience of an island, Timberlake cherry cabinets, and the included stainless steel appliances. You will love the view of the relaxing composite deck through the sliders that are found just beyond the dining area. The deck overlooks a beautiful backyard that backs up to open space and offers a view of a wooded area. The main level is completed by a powder room. A beautiful staircase will lead you to the upper level. The master bedroom offers enough space for the king size bed that you have always wanted and a large walk-in closet, but is also the perfect place to relax. The master bathroom is highlighted by a spacious double bowl vanity, a tile shower with two shower heads, a private toileting area, and another large walk-in closet. The upper level is completed by three more comfortable bedrooms, another full bathroom that offers a double bowl sink, and a conveniently placed laundry room with its included washer and dryer. The lower level is an open, comfortable room that is the perfect place to relax or play. There is also a bonus room that offers privacy with its double doors closed or can be included in the main room by simply opening the doors. This level also offers the convenience of a powder room (with rough-ins for a full bathroom) and plenty of storage space. Finally, the attached 2 car garage will allow you to keep both you and your car out of the elements. Please come see this beautiful home today. You will be happy that you did.
Courtesy: Michael E Orlic Real Estate, (215) 536-9380
View additional infoWhat a wonderful private and secluded location! This is one of the most desirable cul de sac location in the Quaker Green neighborhood. Being a special "end unit", allows the living space and size of the lot to be larger than most units! Privacy is enjoyed because no thru streets pass by. There is assigned parking and a number of âguest parkingâ spots available. Welcome to this well maintained 3 bedroom home 1,480 sq large end unit home with 2-1/2 Baths (one of which is in the master bedroom suite). Natural light from the large front window gently flows into the extra large 18â x 18â living-great room. The roomy dining room opens into the kitchen with ample cabinets and provides a large gathering space and easily leads to the convenient patio and exterior deck. The first floor also provides a generous sized laundry room and powder room. The kitchen/dining area allows many different uses for eat-in arrangements and entertainment. And youâll love the cabinet and counter space. Itâs very convenient to the large deck and patio for those outdoor picnics and private âcook outsââ¦â¦The central air inside was recently updated. and the fresh natural air outside and the covered reading patio gives one a wonderful choice of atmospheres. There is very easy access to the 2nd floor, where a convenient hall bath is located. Three private ample sized bedrooms & closets are left or right, one of which includes the 14 x 12 Master Bedroom suite. The Master Bedroom has a shower area and an extra large walk in closet. The 2nd floor hall has easy access to a âpull down stairsâ leading to a floored attic which provides very convenient storage space. There is a handy exterior shed which is great for some of the outdoor equipment storage. Letâs not forget the easy access to the large in-ground pool, basketball court and the convenient Activity Center. The low $75 monthly association fee includes trash & snow removal. The real estate taxes per year is definitely one of the lowest in the Upper Bucks area. This home has easy access to Rt 309 north and south and Routes 313 and 663 east and west â¦..one has convenient to the Pennsylvania Turnpike, Doylestown, Lansdale, Allentown, Poconos & I-78. What a convenient way to reach those special places for shopping, skiing, historic hotels and restaurants.
Courtesy: Vylla Home, (856) 206-0413
View additional infoWelcome to 1655 Canary Rd as a unique Cape Cod home in need of some TLC. Investors are you ready? The front entry room allows for a quick transition into a den or living room. From the dining area you can easily walk into the kitchen that gives way to a short hall half bath and bedroom or home office. There is some ceiling damage in the dining room, as well as above the kitchen back door. Upstairs you will find two spacious bedrooms and a full bathroom. $259,90094 Laurel Court Quakertown, PA 18951
Courtesy: First Heritage Realty Alliance, LLC, 2675257900
View additional infoCome and see this great townhome in Quakertown. This property offers 3 bedrooms and two and one half bathrooms. The backyard is terrific for cooking out and entertaining with a concrete patio and small deck. The rear yard is enclosed with white privacy fencing and has a nice size storage shed. This quaint home is close to route 309 for all your shopping needs. The Quakertown entrance to the PA Turnpike is only minutes away. Please schedule your showing as soon as possible, you don't want to miss the opportunity to see this home. Seller may need a little extra time to find suitable housing.
Courtesy: RE/MAX 440 - Quakertown, (215) 538-4400
View additional infoSpacious 3BR and 2BA home on the largest lot in the neighborhood backing up to woods and affording you a comfortable and private setting to enjoy the nature surrounding you. Enter the Living Room from your front porch and enjoy the open and airy floor plan. The Large Eat In Kitchen with center Island is open to the Living Room on one side and the Family Room on the other making it easy to interact with Family and guests wherever they are. Great for entertaining! And there is a Gas range for the discerning cook. You have peace of mind and easy maintenance in this practically new home. The primary Bedroom and Bath with Walk In closet and Step in Shower is to one side of the home, and the 2nd & 3rd Bedrooms along with their Full bath are on the other. The Family Room sports a Wood Burning Fireplace to add some ambience to the night, and there are sliders leading to the rear patio overlooking the bucolic setting of the back yard. Laundry/Utility room is off of the Kitchen just behind the trendy sliding barn door. Located conveniently just minutes from Quakertown Borough and all that it has to offer. Easy commuting to Rt 309, the Northeast Extension, and I-78. Come, see it today and make it yours! Open House: Saturday, 5/4 12:00-2:00PM
Courtesy: Keller Williams Real Estate-Doylestown, (215) 340-5700
View additional infoHere is your opportunity to own a piece of history! This adorable farmhouse sits on almost 4 acres and is ready for its next owner. The Exposed beams and stone walls throughout give this home unique character that is hard to find. Some areas of the house date back to the 1800's. The owners have taken great care of the home making needed upgrades while keeping the original charm of the home. A new kitchen, only 3 years young, has granite counter tops, center island and open area for a kitchen table that seats 6-10 people. There is plenty of cabinet space and a wood stove that keeps the house toasty warm on cold nights. The large family room sits off the kitchen it has exposed beams and deep window sills. An addition was added off the kitchen that is currently used as a second family room, but could easily be a 4th bedroom or office area. The stairs lead you to 3 nice sized bedrooms and an oversized bathroom! This home has a lot of closet space in every room upstairs and down which is rare to find in an older home The walk up attic has ample space for storage or could be converted into another bedroom. All of the windows are Pella or Anderson. Septic was replaced in 2023, oil furnace was also installed in 2023, sections of the roof are new as well as siding on the back of the home and north side of the home. Outside you have acres of land waiting to be used it is open space with lots of opportunity to create your dream area. The barn in front of the house has a lot of potential to be used for raising animals, creating a living space, a kids play area, or whatever your needs are. It has space for 4 cars on the bottom floor if you choose to use it as a garage. Once again, the stonework inside and out is original and pretty awesome to see. It is believed that the Liberty Bell traveled through the property and the original root cellar is housed underneath the addition off the kitchen. So much history and charm packed into the 2000 +Sq ft home. The park like setting is the ideal place to call home. You have the privacy you want with the convenience of all needed shopping only 10 minutes away. Make your appointment today, it is a must see!
Courtesy: Realty 365, (610) 437-0900
View additional infoDiscover your dream home in a serene neighborhood with seamless access to major highways, the turnpike, shopping, and schools. This recently renovated 3-bedroom gem seamlessly combines modern convenience with timeless charm. On the second floor, you'll find two spacious bedrooms for ultimate privacy, while the first floor offers a third bedroom, ideal for guests or a home office. With 1.5 bathrooms on the first floor, mornings are a breeze, complemented by a convenient first-floor laundry. Parking is a breeze with space for 3+ cars off the street, and there's even an older 1-car detached garage, perfect for a workshop or extra storage. The open living room and spacious eat-in kitchen cater to relaxation and gatherings, while the small private backyard is perfect for entertaining. Don't miss the chance to make this your haven; schedule a viewing today and elevate your lifestyle with this exceptional home.
Courtesy: Patriot Realty, LLC, (717) 963-2903
View additional infoWelcome to Millstone at Parkside, a charming community of new, to-be-built homes nestled in the heart of Bucks County, PA. With 30 generously-sized homesites, each averaging 0.4 acres in size, and plenty of open space, you'll have ample room to create the home of your dreams in this picturesque area. And Millstone at Parkside is perfectly positioned to offer residents the best of what Bucks County has to offer. Located in Quakertown, this community provides easy access to major routes like I-476, Route 663, 309, and I-78, making commuting a breeze. And with Unami Creek Park just a short walk away, residents have access to a host of recreational activities, including hiking, biking, and picnicking, all while enjoying the natural beauty of the surrounding area. The Parker offers plenty of space to live and entertain in its open floorplan. An eat-in Kitchen with walk-in pantry and Breakfast Area opens to the Family Room. Enjoy a Study and formal Dining Room for extra living space on the first floor. Oversized 2-car Garage. The Ownerâs Suite is located at the top of the stairs, with a large walk-in closet and spacious full bath. 3 additional bedrooms with walk-in closets, a full bath, and Laundry Room are also on the second floor.
Courtesy: Patriot Realty, LLC, (717) 963-2903
View additional infoWelcome to Millstone at Parkside, a charming community of new, to-be-built homes nestled in the heart of Bucks County, PA. With 30 generously-sized homesites, each averaging 0.4 acres in size, and plenty of open space, you'll have ample room to create the home of your dreams in this picturesque area. Millstone at Parkside is perfectly positioned to offer residents the best of what Bucks County has to offer. Located in Quakertown, this community provides easy access to major routes like I-476, Route 663, 309, and I-78, making commuting a breeze. And with Unami Creek Park just a short walk away, residents have access to a host of recreational activities, including hiking, biking, and picnicking, all while enjoying the natural beauty of the surrounding area. The Savannah features an open floorplan with 2-story Family Room and first-floor Owner's Suite. Inside the Foyer, there is a Study and stairs to the second floor. The hallway leads to the main living space with Kitchen, Dining Area, and Family Room. The Kitchen features an eat-in island and double-door closet. The Entry Area off the Kitchen has a double-door closet, Powder Room, and access to the 2-car Garage. The first-floor Owner's Suite has a spacious bathroom and large walk-in closet. The Laundry Room is conveniently located across from the Owner's Suite on the first floor. Upstairs, there is a Loft overlooking the Family Room below, 3 additional bedrooms with walk-in closet, a large linen closet, and full bathroom.
Courtesy: Patriot Realty, LLC, (717) 963-2903
View additional infoWelcome to Millstone at Parkside, a charming community of new, to-be-built homes nestled in the heart of Bucks County, PA. With 30 generously-sized homesites, each averaging 0.4 acres in size, and plenty of open space, you'll have ample room to create the home of your dreams in this picturesque area. Millstone at Parkside is perfectly positioned to offer residents the best of what Bucks County has to offer. Located in Quakertown, this community provides easy access to major routes like I-476, Route 663, 309, and I-78, making commuting a breeze. And with Unami Creek Park just a short walk away, residents have access to a host of recreational activities, including hiking, biking, and picnicking, all while enjoying the natural beauty of the surrounding area. The Covington is one of our most popular floorplans due to its beautiful open layout and spacious rooms. The front entry guides you into the heart of the home, passing a Study, Powder Room, and formal Dining Room. The Kitchen, Breakfast Area, and Family Room offer lots of space to live and entertain. The Kitchen boasts an eat-in island and large walk-in pantry. Upstairs, the luxurious Owner's Suite has a private bath and dual walk-in closets. 3 additional bedrooms with walk-in closets and another full bath complete the second floor. A 2-car Garage comes standard with the home.
Courtesy: Patriot Realty, LLC, (717) 963-2903
View additional infoWelcome to Millstone at Parkside, a charming community of new, to-be-built homes nestled in the heart of Bucks County, PA. With 30 generously-sized homesites, each averaging 0.4 acres in size, and plenty of open space, you'll have ample room to create the home of your dreams in this picturesque area. Millstone at Parkside is perfectly positioned to offer residents the best of what Bucks County has to offer. Located in Quakertown, this community provides easy access to major routes like I-476, Route 663, 309, and I-78, making commuting a breeze. And with Unami Creek Park just a short walk away, residents have access to a host of recreational activities, including hiking, biking, and picnicking, all while enjoying the natural beauty of the surrounding area. The Sebastian is a 4 bedroom, 2.5 bath home featuring an open floorplan with Family Room, Kitchen with eat-in island and walk-in pantry, and Dining Area. Inside the spacious Foyer, there is a Study to the side, offering additional living space on the first floor. Off the Dining Room is an entry area with double-door closet, Powder Room, and access to the 2-car Garage with storage area. Upstairs, the Owner's Suite has two walk-in closets and a private en suite bathroom. 3 additional bedrooms, each with walk-in closets, a full bathroom, and conveniently-located Laundry Room complete the second floor.
Courtesy: Patriot Realty, LLC, (717) 963-2903
View additional infoWelcome to Millstone at Parkside, a charming community of new, to-be-built homes nestled in the heart of Bucks County, PA. With 30 generously-sized homesites, each averaging 0.4 acres in size, and plenty of open space, you'll have ample room to create the home of your dreams in this picturesque area. Millstone at Parkside is perfectly positioned to offer residents the best of what Bucks County has to offer. Located in Quakertown, this community provides easy access to major routes like I-476, Route 663, 309, and I-78, making commuting a breeze. And with Unami Creek Park just a short walk away, residents have access to a host of recreational activities, including hiking, biking, and picnicking, all while enjoying the natural beauty of the surrounding area. The Devonshire is a 4+ bed, 2.5+ bath home featuring an open floorplan, 2 staircases, and many unique customization options. Inside the Foyer, there is a Living Room to one side and Dining Room to the other. In the main living area, the 2-story Family Room opens to the Kitchen with large eat-in island. The Kitchen also has a walk-in pantry and hall leading to the Study. Private Study near back stairs can be used as optional 5th bedroom. Upstairs, the spacious Owner's Suite has 2 walk-in closets and a private full bath. Bedroom 2, 3, & 4 share a hallway bath. Laundry Room is conveniently located on the same floor as all bedrooms. Oversized 2-car garage included. The Devonshire can be customized to include up to 7 Bedrooms and 8.5 Bathrooms.
Courtesy: Patriot Realty, LLC, (717) 963-2903
View additional infoWelcome to Millstone at Parkside, a charming community of new, to-be-built homes nestled in the heart of Bucks County, PA. With 30 generously-sized homesites, each averaging 0.4 acres in size, and plenty of open space, you'll have ample room to create the home of your dreams in this picturesque area. And Millstone at Parkside is perfectly positioned to offer residents the best of what Bucks County has to offer. Located in Quakertown, this community provides easy access to major routes like I-476, Route 663, 309, and I-78, making commuting a breeze. And with Unami Creek Park just a short walk away, residents have access to a host of recreational activities, including hiking, biking, and picnicking, all while enjoying the natural beauty of the surrounding area. The Hawthorne is a 4 bed, 2.5 bath home featuring an open floorplan with 2-story Family Room, Breakfast Area, and Kitchen with island and walk-in pantry. The first floor also has a Dining Room, Living Room, and private Study. The Entry Area has a walk-in closet and leads to the 2-car Garage. Upstairs, the hallway overlooks the Family Room below. The Owner's Suite features 2 walk-in closets and a private full bath. 3 additional bedrooms with walk-in closets, a full bathroom, and Laundry Room complete the second floor. The Hawthorne can be customized to include up to 6 Bedrooms and 5.5 Bathrooms. Open House: Saturday, 5/4 12:00-2:00PM
Courtesy: Realty One Group Restore - Collegeville, (215) 828-5330
View additional infoStep into the tranquility of suburban living with this charming 2-bedroom, 1 .5 bathroom twin home nestled in the picturesque community of Quakertown. Perfectly designed for comfort and convenience, this residence offers a delightful cozy appeal. As you enter, you'll be greeted by a warm and inviting living space, where natural light pours in through the windows, highlighting the tasteful finishes and throughout. The living room transitions into the dining area and The well-appointed kitchen features sleek countertops, ample cabinet space, and modern appliances, making meal preparation a breeze. Upstairs you will find a nice size bedroom & bathroom and down the hallway you will find the spacious master bedroom. Adjacent to it is a convenient laundry area, adding to the home's functionality and practicality. Venture outside to discover your own private oasisâa generously sized fenced yard complete with a charming shed, perfect for storing outdoor equipment or indulging your green thumb. Whether you're hosting summer barbecues, enjoying morning coffee on the patio, or simply unwinding after a long day, this outdoor space offers endless possibilities for relaxation and enjoyment. Parking is a breeze with your very own private driveway, providing side-by-side parking for added convenience. Plus, with easy access to nearby parks, shopping, dining, and major roadways, this home offers the perfect balance of suburban serenity and urban convenience. Don't miss your chance to make this lovely Quakertown gem your ownâschedule a showing today and experience the beauty and comfort of suburban living at its finest! Open House: Saturday, 5/4 11:00-1:00PM
Courtesy: Keller Williams Realty Group, (610) 792-5900
View additional infoWelcome to your dream home at 2130 Brinkman Road. Boasting 2700+ square feet of living space, this exquisite 4 bedroom 2.5 bathroom offers a harmonious blend of comfort and sophistication. Before stepping inside you'll notice the inviting front porch perfect for enjoying quiet mornings with a cup of coffee. Step inside and discover a large foyer that seamlessly blends into the sitting area, dining room, and kitchen. You'll notice the 9-foot ceilings on the first floor with large windows that brings an airy and bright feel throughout the home. The hallway and kitchen flooring was installed in 2022 and creates a striking contrast against the light filled rooms. The kitchen has expansive 42 inch cabinetry with stainless steel appliances, convenient island, and a large stainless sink. Adjacent to the kitchen lies a versatile space that would be an excellent opportunity for a home office, play room, etc. Beyond the kitchen is a breakfast area that leads into the open and bright family room which features a propane stove. Completing the first floor you will also find a half bath and 2 car garage. Heading upstairs there are 4 large bedrooms but first it's hard to miss the picture molding that really elevates your staircase to the second floor. The primary suite has newer flooring, vaulted ceilings, walk in closet, an en-suite that features a double vanity, shower, and large soaking tub. The remaining three bedrooms are comparable in size and shares a large full bathroom in the hallway, which are all complemented by 8 foot ceilings. The laundry is also located on the 2nd floor, a thoughtful and practical feature for daily living. In the basement you will find a blank canvas awaiting your customization should it be a home gym, theater, craft room, storage space, the list can go on! Heading outside you will find a large paver patio that leads to a 12x24 shed, and flat yard, the possibilities are endless on this expansive property. This home has been meticulously maintained by its current owners for the past 18 years with big ticket items being replaced within the last couple of years. Extremely convenient location, close to PA turnpike, route 663, 309, great shops, dining, and hospitals are all located in the Quakertown area.
Courtesy: RE/MAX 440 - Quakertown, (215) 538-4400
View additional infoEnjoy easy living at The Arbours at Morgan Creek. This upgraded unit was formerly the model home and is reportedly the largest floor plan of the quad homes in this development. Enter into a spacious, bright living room with a gas fireplace and custom trim. The living room leads into the dining room and an open kitchen with a breakfast island, plenty of cabinets and counters, and a large pantry. The master suite features a private bath with double sinks and a walk-in closet. The first floor also includes a den, a powder room and a laundry. The living room, kitchen, master bedroom, and den all have tray ceilings. On the second floor you'll find a bedroom with a private bath, walk-in closet and a utility/storage room. There is a composite deck for your outdoor enjoyment, a two- car garage and a fire sprinkler system. The community's common areas are well maintained and include a clubhouse with a gathering room with fireplace, library, meeting room, kitchen, rest rooms and two porches. A walking path goes around the pond and through the woods to a gazebo overlooking a picturesque lake. Interior photos to follow. How may I help you?Get property information, schedule a showing or find an agent |
|||||||||||||||||||||||||||||||||||||||||||||||||||||||||||||||||||||||||||||
Copyright © Metropolitan Regional Information Systems, Inc.
