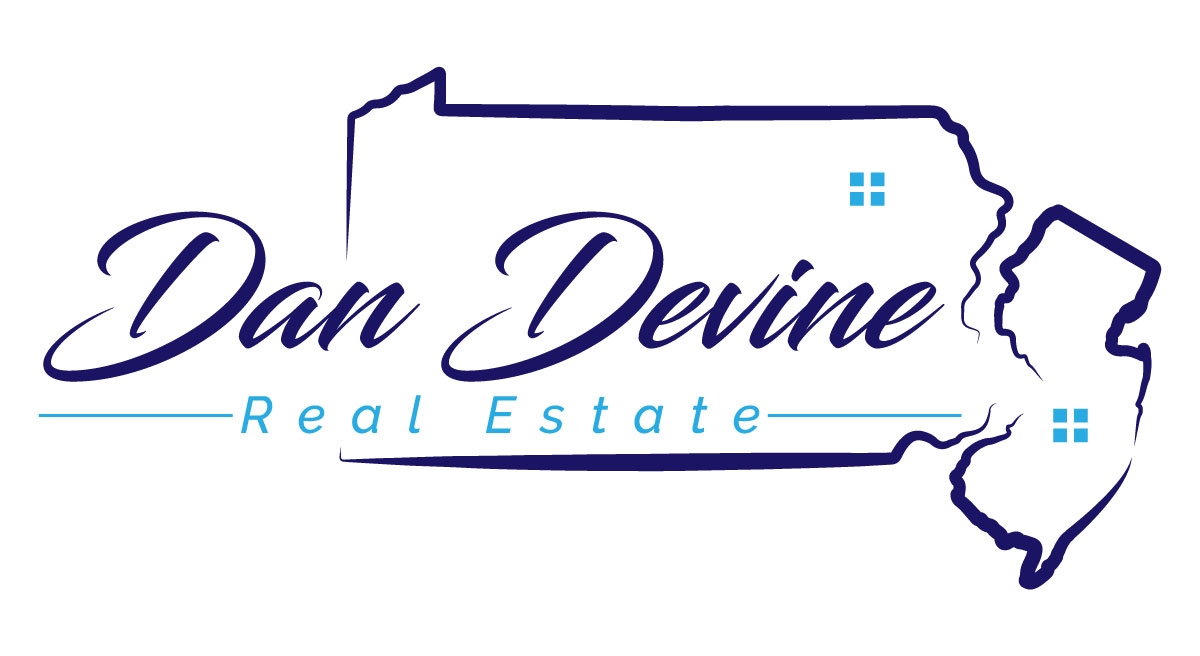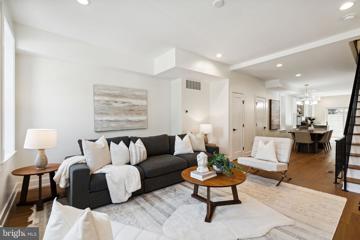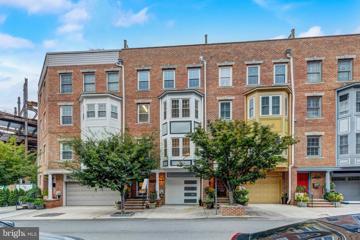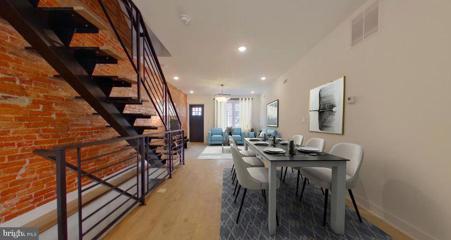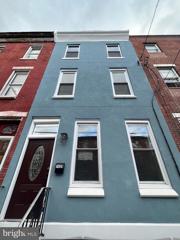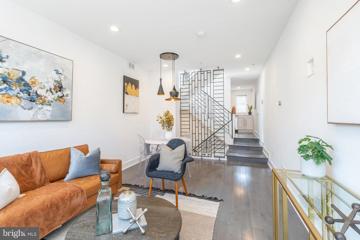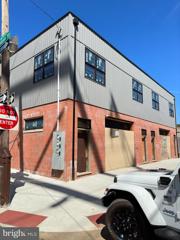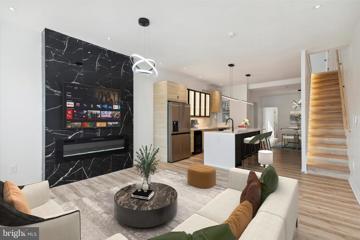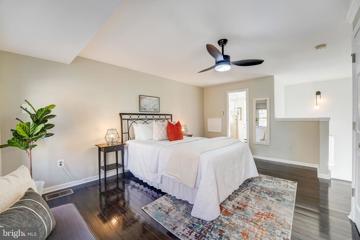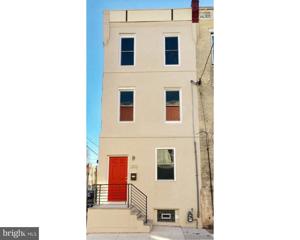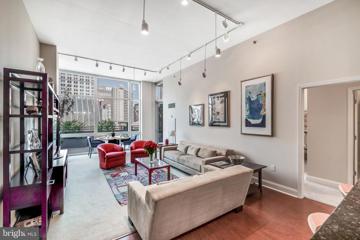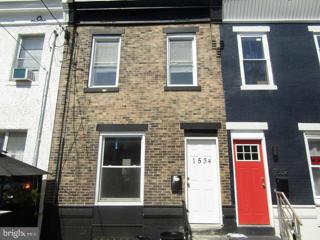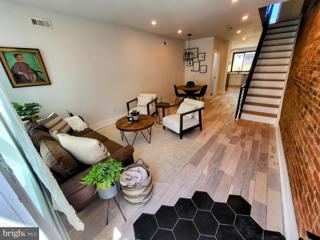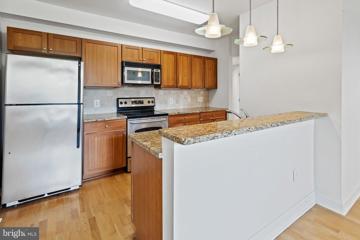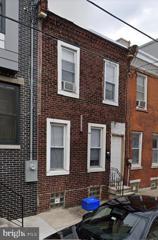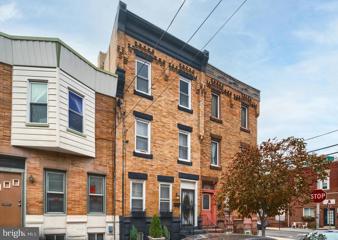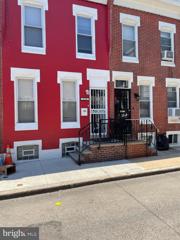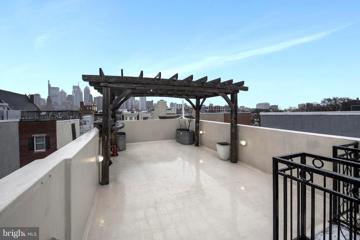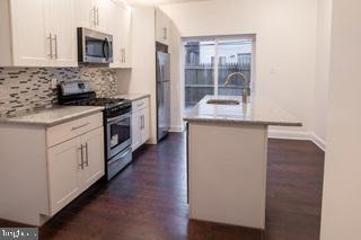 |  |
|
Philadelphia PA Real Estate & Homes for Sale218 Properties Found
201–218 of 218 properties displayed
Courtesy: Compass RE, (267) 435-8015
View additional infoWelcome home to 2046 Reed: A newly renovated and stylish 3-bedroom, 2-full bathroom, and 2-half bathroom Point Breeze gem with patio, roof deck, and finished basement. Abatement application paperwork has been confirmed, received, and approved. Final 10 year abatement paperwork pending. Step inside the open concept living area that is perfect for entertaining with a spacious living room, dining area, powder room, and chefâs kitchen with breakfast counter. The well-appointed kitchen is a cookâs dream with natural stone countertops and backsplash, soft-close cabinetry, stainless steel appliances, and sliding doors out to the patio. Upstairs on the second floor are two sunlit bedrooms, each offering ample closet space. A full-sized stacked laundry area is conveniently situated in the hallway, providing additional storage space and convenience. The full bathroom on this floor showcases herringbone floors, designer tile bath surround, brass fixtures, and a bath/shower combo. A vanity with storage and a large linen closet complete this well-designed space. On the third floor, the primary suite awaits, featuring large skyline-facing picture windows, a huge walk-in closet, and an additional reach-in closet. The primary bathroom is a true oasis, featuring a dual vanity with tons of storage, elegant brass fixtures, a tiled, glass enclosed shower, and a standalone soaking tub - the perfect place to unwind after a long day. The finished lower level adds versatility to the home, serving as a great additional living space, storage area, playroom, home gym, guest room, or office space. A half bath on this level adds convenience and functionality. Finally, step outside onto the roof deck and be captivated by the breathtaking views of the city. This outdoor space is perfect for entertaining guests or simply enjoying a peaceful evening under the stars. Walking distance to Two Eagles Cafe, On Point Bistro, American Sardine Bar, The Tasty Toast, and many more Point Breeze and Graduate Hospital favorites! Don't miss the opportunity to make this stunning home your own. Schedule a showing today and experience the perfect blend of modern luxury and comfortable living. Open House: Sunday, 5/5 12:00-2:00PM
Courtesy: BHHS Fox & Roach-Center City Walnut, (215) 627-6005
View additional infoLocation, Location, Space! This will definitely check all the boxes. Welcome to 2705 Bainbridge Street located in the fabulous Filter Square area and the award-winning Albert M Greenfield catchment with over 2800 sq. feet of living space. This Feng Shui Influenced 4 bedroom, 2.5 bath home has incredible amounts of natural light, 3 outdoors spaces, hardwood floors, gorgeous kitchen, spacious bedrooms including an expansive master bedroom, designer baths, 2 decks, garden and private garage with lots of storage. 1st Level - Stunning curb appeal greets you as enter this beauty by either your oversized garage or spacious foyer area leading to a private home office/flexible space and a powder room plus sliding glass doors opening onto a sizable garden/patio area. Main Level â Beautiful white oak stairs introduce you to the next level â Sundrenched Main Living Room/Dining Room with high ceilings and an entire wall of floor to ceiling windows and a gas fireplace. The Living Room/Dining Room area leads directly into a stunning eat in kitchen with lots of built in cabinetry, handsome new granite counter tops and all new Frigidaire gallery series stainless steel appliances. Just off the kitchen area is a sizable deck making the perfect setting for dining Al Fresco. 3rd Level â Unbelievable Master Suite with tons of closet and storage space including 2 huge walk-in closets. A stunning marble spa bath (the size of most bedrooms) with a free-standing soaking bathtub, frameless walk-in shower and an expansive vanity with double sinks. There is also a huge walk-in laundry room on this level. Upper Level â 2 spacious light filled bedrooms with flexible space and nice size closets. Tastefully done full spa bath with large vanity and a deck door leading to more terrific outdoor space. This is a fabulous townhome with a great layout and many newer upgrades. The location is A + and within walking distance to everything you will ever need and want including CHOP Hospital, UPenn Hospital, 30th Street Station, major highways, public transportation, the best restaurants and cafes around. Many parks, playgrounds and bike trails. Easy to show. Schedule your appointment today!
Courtesy: RE/MAX @ HOME, (215) 607-3535
View additional infoWe are offering a downpayment assistance program: $5,000 in closing cost, $500 for appraisal, and $500 for Home Warranty through Motto Mortgage Expert Solutions. This Property Qualifies for a 10K Grant as it is in the Majority-Minority Census Grant offered by Prosperity Home Mortgage. Can be used for Closing Costs, Buy Rate Down, etc⦠100% Forgivable to All Buyers- Not just First Time, reach out for more information. Here presented to you is a once in a lifetime opportunity to be able to build and design your dream home in the booming neighborhood of Point Breeze is South Philadelphia just south of Center City. This sale comes with plans ready to build a new construction 3 story home with a roof top deck and a parking space in the rear of the property! The plans include 4 bedrooms and 3.5 baths with a finished basement to maximize use of the whole property. You have the opportunity to be involved every step of the way building your dream home from the ground up! You will be able to pick out all the finishing touches you've ever wanted to really make this home the one for you! 10 Year Tax Abatement has been applied for. Seller shall provide a 1 year builder warranty at the time of settlement. Property qualifies for CRA special financing with 3% down for a conventional loan and no mortgage insurance. This location enjoys an impressive Walk Score of 88, a Transit Score of 71, and an outstanding Bike Score of 90. Within the vicinity, you'll discover a variety of enticing dining options, including restaurants like Community, On Point Bistro, Pretzel Works, and more. Families will find convenient access to nearby schools such as Faith Connection Christian Academy, St. Charles Borromeo, Arthur Chester Chase School, Philadelphia Free School, and more, ensuring educational choices for all age groups. Convenience is readily available with easy reach to Springfield Bar Distributor, Kermit's Bake Shop, Wine & Spirits Stores, the Farmer's Market, and a host of other essential amenities. For those who commute, the property is ideally located and very close to the BSL NRG Station to Fern Rock TC at the Ellsworth Federal Station - BSL stop. Nature enthusiasts can relish the presence of nearby parks, including the delightful Catharine Park, Wharton Square, and South Square, offering opportunities for outdoor relaxation and recreation.
Courtesy: Premium Realty Castor Inc, (215) 725-7080
View additional infoCome check out this beautiful home that was recently updated/upgraded. This property features 4 bedrooms, 2.5 baths, hardwood floors throughout, and a completely upgraded kitchen with brand new appliances. When entered, one will be greeted with sizable living room featuring an open concept to the kitchen. Laundry room is right behind the kitchen with plenty of room for storage. Upstairs are 4 sizable bedrooms with brand new sinks/vanities. All walls were repainted and the central air/heat unit is brand new. Schedule a tour to see this remarkable property.
Courtesy: BHHS Fox & Roach At the Harper, Rittenhouse Square, (215) 546-0550
View additional infoWelcome to your next home! Located in the heart of Graduate Hospital, just steps away from the Avenue of the Arts, 774 S Hicks Street offers a superb living experience. This stunning 4-story residence is nestled on a tranquil, low-traffic side street and is only six years young, ensuring you benefit from contemporary design and a generous time left on the tax abatement. As you step inside, you'll immediately notice the meticulous attention to detail. Maple hardwood flooring, sleek artistic metalwork along the stairs, modern trim work, and energy-efficient LED recessed lighting grace every corner. Stile doors featuring etched glass infuse style and welcome natural light onto each of the four levels. The first floor invites you into an open, versatile space. Beyond the welcoming foyer, you'll discover a convenient half bath and a room that holds endless possibilities â it can serve as a family room, playroom, entertainment/dining area, home gym, or office. Step outside to the spacious rear patio, perfect for grilling and entertaining. Ascending to the second floor, the gourmet kitchen awaits, boasting a suite of stainless steel appliances, a sleek range hood, elegant calacatta quartz countertops, and a tasteful backsplash tile design. This culinary haven seamlessly combines with the dining area and cozy living room. The third floor features two spacious bedrooms, a full bath, and a convenient laundry hookup. The fourth floor is home to the primary suite, offering a spacious bedroom, an adjacent office with ample built-in wall-to-wall closet space, and a luxurious full bath complete with a frameless shower, double modern vanity, and pristine porcelain tile flooring. But the true highlight awaits atop the house â an adjoined double roof deck that affords you unparalleled views of the iconic Philadelphia skyline. Situated just two blocks from the Avenue of the Arts and the Lincoln Square shopping plaza, which houses Sprouts, Target, Fine Wine and Good Spirits, and more, this residence offers convenience at every turn. Rittenhouse Square is a short stroll away, and easy access to Center City, as well as a quick commute to UPenn, Drexel, CHOP, Jefferson, Pennsylvania Hospital, and HUP, make this location ideal. Public transportation options are nearby, and major highways are easily accessible. This peaceful yet central location allows you to fully embrace the vibrant center city living experience. Don't miss this opportunity Bonus: The seller is offering one year of prepaid parking at a local facility with an acceptable offer. Alternatively, buyers can apply the equivalent value towards closing costs. Investors will also appreciate the property's great potential for an income producing rental property.
Courtesy: Mercury Real Estate Group, (215) 462-5100
View additional infoNew construction from the ground up, this property is being sold AS IS Unfinished-located in Philadelphia's up-and-coming Grays Ferry section. The property has a great layout with an open floor plan that covers 1800 square feet of interior space. There are two all-framed bedrooms with ample closet space, one and a half baths, and an open living, dining, and kitchen area on the second floor. The garage, which has a 10' x 12' custom garage door, is on the first floor, along with storage space and a bathroom. The property is equipped with ALL NEW custom block work, concrete, roof, compressors, board and batten, sewer lines and drain lines, sprinkler system, black Andersen windows, a concrete slab in the garage, exposed duct work, 200 amp service, copper and cast iron plumbing inside, and has approval for insulation. The application is for a ten-year tax abatement. The foundation is strong enough to support additional floors if desired. This property is an excellent opportunity to create a wonderful home. The area is experiencing a lot of new development and is conveniently located near popular pubs and coffee shops. It is only two blocks from Washington Ave and has easy access to all major public transportation. Please note that 1208 & 1210 S 25th (2500 block of Manton St) are both for sale and can be purchased together or separately. Take advantage of this opportunity to see it yourself - schedule a showing today!
Courtesy: EXP Realty, LLC, (888) 397-7352
View additional infoDeal of the month! Fabulous townhome located in the Gray Ferry neighborhood. Welcome to 1228 S 31st! Completely renovated from top to bottom down to the studs, skillfully designed where every detail has been meticulously considered to create a modern living. Prime location and convenient to the city center. Boasting 4 bedrooms and 2.5 bathrooms. This spacious home features high ceilings, brand-new hardwood floors, and a gorgeous fireplace in the large living room. The dining room connects to the beautifully renovated kitchen, which includes new granite countertops, farmhouse sink, new cabinets and top-of-the-line stainless steel appliances. The main level offers a nice size living room with a beautiful fireplace as the focal point of the space. The spacious kitchen is perfect for entertaining guests and features stainless steel appliances and ample countertop and cabinet space. From the kitchen connect to the dining area for a nice sit down dinner from your family favorites recipes. The back room can be used as a mudroom with a beautiful powder room and a separate laundry room featuring a full sized washer and dryer. Outside the yard, there is space for grills, lounge seating to relax or can fire up the grill and invite some friends over. The fully finished basement features waterproof hardwood floors, providing additional workspace, additional storage or kidâs entertainment area. The second floor has three bedrooms and a full bathroom. The smaller bedroom can be used as an office space for working from home. All three bedrooms have a built-in closet and plenty of sunlight. The luxurious bathroom features a walk-in shower with a rain shower head. It is beautifully done and you feel like you are in a high end hotel. done. The third level features the primary suite, and an ensuite bath. The main bedroom has plenty of sunlight and a beautiful built-in closet with plenty of space. The primary bathroom offers a spa-like experience with double sinks, built-in closet, a beautiful standing shower, and a luxurious tub, making it a perfect space for unwinding. Great location within 15 minutes to the city center. Great public transit and convenient to the major highways. This house has all the features you want in a home. This is a must see, don't hesitate to show this home, you will not be disappointed. Open House: Sunday, 5/5 12:00-1:30PM
Courtesy: BHHS Fox & Roach At the Harper, Rittenhouse Square, (215) 546-0550
View additional infoEnjoy living in the Center City at this 2-bedroom and 2-bathroom home for sale in Philadelphia, located in the coveted Rittenhouse Square area. Step into the spacious living spaces that span every level of this wonderful home. Beginning in the well-appointed eat-in kitchen, a cook's haven with abundant storage and expansive counter space for all your cooking, dining, and entertaining needs. Fully equipped with a gas range, built-in microwave hood, dishwasher, and refrigerator with convenient built-in pantry cabinets, this kitchen is designed to cater to your culinary experiences and entertain your family and guests. The Corian countertops perfectly complement the subway tile backsplash. Tiled flooring and recessed lighting add the finishing touches to this warm space. Transition seamlessly to the main-level living room. The living room has plenty of space for a desk and multiple vignettes or conversation areas. The back door leads to a spacious back patio bathed in southern sunlight, an ideal spot for container gardening, grilling, and entertaining family and friends. This large outdoor space infuses the home with natural light from southern exposure. Ascend to the second floor, where a generously sized front bedroom with ample custom closet spaces and a hall bathroom with laundry is the perfect home office and/or guest bedroom. On the third floor, relax and unwind in your primary bedroom with an ensuite bathroom and generous closet spaces. The bathroom includes a beautifully tiled shower, a dual-sink vanity, and tiled flooring. Year-round comfort is ensured with central heating and air conditioning, creating a comfortable environment in all seasons. Nestled in an exceptional location, just five blocks from the iconic Rittenhouse Square Park, this home provides unparalleled access to the vibrant offerings of Center City Philadelphia along Walnut and Chestnut Streets. Indulge in the array of shops, eateries, and entertainment options along the Restaurant Row section of South Street, a mere block away. The coveted Greenfield School Catchment Zone designation makes this a great location. Schedule a tour and make this remarkable house your home. Move in, unpack, and savor the lifestyle you deserve.
Courtesy: National Realty Old City LLC - PA, (215) 625-3989
View additional infoRecently renovated 3-Story row-home in quickly gentrifying Pointe Breeze. Enter the home and you are immediately greeted by a large living area highlighted by hardwood floors and recessed lighting. The open concept takes you then into the dining area, complete with powder room. Adjacent is the gourmet kitchen featuring new, never used, Whirlpool stainless steel appliances, 12"x12" porcelain tile, granite counter tops, subway tile backsplash highlighting the open shelving alongside maple cabinets. From the kitchen easily access the back patio via the sliding door. Heading upstairs to the 2nd floor are two ample sized bedrooms each with two windows, their own full baths and plenty of closet space. On the third floor you will find the master bedroom, master bath complete with soaking tub and shower and glass doors out to the roof and perhaps future rooftop deck. The full-height basement meanwhile is home to the new HVAC system, hot water heater and ample additional storage space. Wharton Square playground and park is only a short two blocks away. This home is currently "free-standing" with no neighbor on either side.
Courtesy: BHHS Fox & Roach At the Harper, Rittenhouse Square, (215) 546-0550
View additional infoThe ideal city flat with an expansive private terrace, the ease of indoor/outdoor city living at its finest. Rarely available, Suite 805 at famed Symphony House is a beautiful two bedroom, two bath with den residence, offering a spacious 1,405 s.f. with an amazing private terrace. Easy open-concept living with a smart split floor plan that creates exceptional flow. Soaring eleven foot ceilings and expansive floor to ceiling windows frame the light-filled main live space. Step outside onto the fabulous terrace where a beautiful garden oasis is possible, open air mobile work space, or simply dinner under the stars in the shadow of the moonlit Kimmel. Gorgeous city skyline views. The classic Chef's kitchen features granite countertops, stainless appliances, spacious maple cabinetry and pantry, and a tiered breakfast bar perfect for entertaining. A comfortable primary suite features a custom-fitted walk-in, and an elegant marble bath with dual sink and oversized shower with seat. Anchoring the opposite side of the residence, a lovely bright guest suite with grand walk-in closet for plentiful storage. Key to the versatility and livability of Suite 805 is the den, the ideal bonus "flex" space for a home office, library or craft room. A spacious storage locker is included with the residence. An exceptional opportunity for a rare residence with a terrace! Offering unparalleled services and amenities, prestigious Symphony House is the city's premier Avenue of the Arts address boasting 24/7 concierge and doorman, 65' heated indoor lap pool, steam and sauna, state-of-the-art fitness center, bike share, beautiful outdoor terraces, Library, Clubroom, dining salons, wine cellar and Chef's catering facility. Stellar location, ideally situated amid the city's vibrant theatre district, steps from the finest restaurants, boutique shopping and all the city has to offer! Center City Philadelphia will forever remain proudly resilient and a hallmark destination, and Symphony House continues to enjoy its well-earned status as one of the most prestigious buildings in the city.
Courtesy: Century 21 Advantage Gold-South Philadelphia, (215) 465-1400
View additional infoThis 3 bedroom home has been partially rehabbed, freshly painted with new floors, updated appliances and much more. This is a very quiet block with tons of new construction all around. Enter the home and notice tons of natural light. The spacious living room flows into the dining room and into the full kitchen. There is a rear patio for outdoor relaxation or entertaining. The basement has a laundry area with new washer and dryer and provides great storage. The upper level has 3 nice sized bedrooms and a full bath. The location is optimal, just steps from dining and shopping. Owner is willing to install central air with an acceptable offer. There is a ton of public transportation available in this popular Point Breeze neighborhood and you are just minutes from University City, Center city Interstate 76 and the Philadelphia Airport. Schedule your showing today.
Courtesy: KW Empower, [email protected]
View additional info**Located in an area acceptable for our CRA (Community Reinvestment Act) program this home Qualifies for Special Financing 100% Financing with NO Mortgage Insurance For qualified buyers.** This artistic style rehabbed Rowhome is ripe for its new owner! Warm exposed brick accents the geometric tiled entryway leading you to a comfortable size living dining combo. The convenient half bath is tucked between the oversized kitchen. Cabinets line the corner along with the high-end countertops. The unique hardware complements the kitchen design. A standalone prep space offers a wine fridge and extra storage. The basement is finished usable space with washer dryer hookups. Upstairs is a surprisingly ample bedroom with an enlarged feeling from the corner window. This room would make for a functional work from home office. The tile work in the hallway closet packs a punch! Entering into your primary suite you have a private full bathroom with a stand up shower floor to ceiling tile. Take the headache out of laying out your bedroom because ceiling hung sconces carve out the best location for your bed. The backyard is wide and open, great cool summer evenings.
Courtesy: Century 21 Advantage Gold-South Philadelphia, (215) 465-1400
View additional infoWelcome to Naval Square, Biddle # 313, a highly desired gated community. The condo is located on the top floor of Biddle Hall, an 18th century architectural work of art. Enter the unit through the outdoor veranda overlooking the maturely landscaped courtyard. The soring 14ft vaulted ceilings will catch your attention as you walk in. The open floor plan blends the living space and offers a great space to entertain. The updated kitchen features shaker style cabinets, granite countertops, stainless steel appliances and a tiled backsplash. There is a bright and spacious bedroom on the main floor that is a great space for guests or an office if you're still working from home. The hall bath is well appointed and is where the laundry is conveniently located. Heading upstairs, you'll find the master suite. It has plenty of space, walk-in closet, and an updated bath. There is a bonus storage area that wraps around the outside of the room, and the HVAC unit is only a few years old. The unit comes with a deeded parking spot (#240). Enjoy all the amenities that Naval Square has to offer included outdoor pool, fitness center, concierge, picnic areas, space for private parties, and huge front lawn. The property is conveniently located close to the South Street Bridge, CHOP, Penn, Drexel, and HUP. You'll also be a couple short blocks restaurants, shopping, and entertainment in Rittenhouse and Filter Square. Experience the best that city living has to offer and schedule your appointment today and see everything Biddle #313 has to offer.
Courtesy: KW Empower, [email protected]
View additional infoWelcome to 1524 S Cleveland Street! This property is a gutted shell with approved plans. It is ready for demo to build a full 3 story house, which is next to a few other developed homes. ARV is $485k+.
Courtesy: McCarthy Real Estate, (215) 867-4511
View additional infoYour timing is perfect! Spacious three-story home filled with charm and bring with your decorative touch to style and transform this into your perfect dream home. With 4 Bedrooms and 2 Full Baths, updated flooring in your living room, formal dining area, and decorative lighting fixtures hang from high ceilings. If youâre looking for a large multi-generational home, this could be the one. Comfortable bedrooms provide ample space for sleeping quarters, or perhaps convert one of them into your home office or home gym. The third level transforms into your own private suite. Nice-sized back yard space for enjoying outdoor activities and your BBQ . Full basement is unfinished and a blank canvas. Great location near Graduate Hospital on the North side of Washington Ave. The city is your playground! This area has a Walk Score of 90 out of 100, so daily errands do not require a car. Transportation is abundant and Regional Rail at 30th Street Station is less than 2 miles away with service to NYC and DC. Nearby, University City is just a stroll over the South Street Bridge and Rittenhouse Square's seasonal Saturday Farmer's Market is about a mile away. Other nearby parks include Schuykill River Park and Dog Park and the Schuykill Banks Boardwalk. Make your appointment today and live where you love!
Courtesy: Hardy Real Estate LLC, (215) 765-1611
View additional infoGray's Ferry Gem Great Buy! 3 bedrooms; 1.5 baths, full rehab completed March 2023. Hardwood floors throughout. new kitchen, with all new appliances (stainless steel refrigerator with water and ice dispenser), digital gas range, dishwasher, and microwave oven. Fully finished basement with brand new washer, dryer, and full laundry room. Come see, submit your offer, and move in!
Courtesy: OCF Realty LLC - Philadelphia, (215) 735-7368
View additional infoBeautifully renovated three bedroom two bathroom home in Graduate Hospital for under 600K!?! Yes. This is really happening. With three outdoor spaces, including a hot tub on the back patio and a roof deck with city skyline views, you will love a home that's in a walkable neighborhood and centrally located to some of the best that Philly has to offer. With easy access to Center City, the Italian Market, and right next to the Sprouts, Target, and Starbucks at Lincoln Square, everything you need is just a quick walk, bike ride, or subway stop away. Whether youâre looking for a place to call home or a turn-key investment property, 1418 Montrose St offers lots of options. Schedule your showing today!
Courtesy: Mercury Real Estate Group, (215) 462-5100
View additional infoWell kept home with all the bells and whistles that s walking distance from Center City. It just needs your personal touch.
201–218 of 218 properties displayed
How may I help you?Get property information, schedule a showing or find an agent |
|||||||||||||||||||||||||||||||||||||||||||||||||||||||||||||||||||||||||||||
Copyright © Metropolitan Regional Information Systems, Inc.
