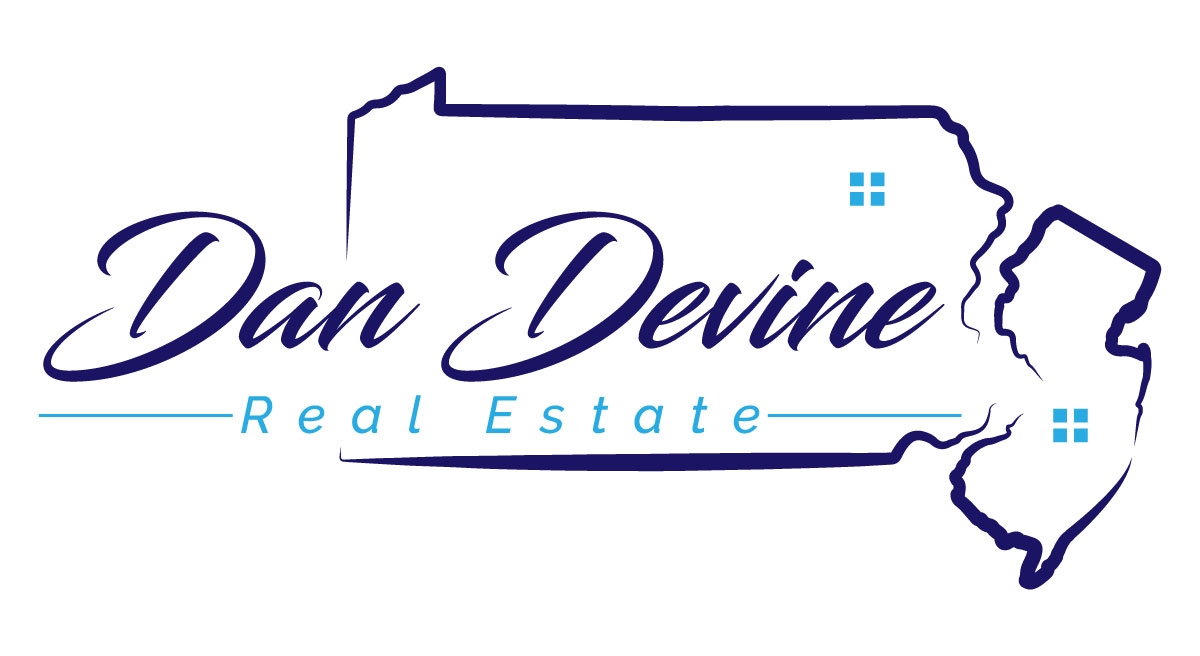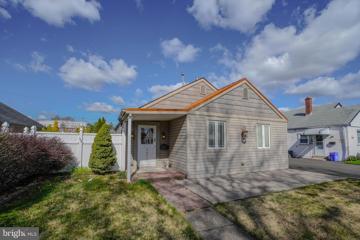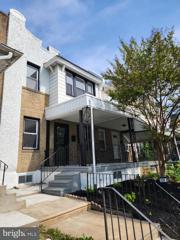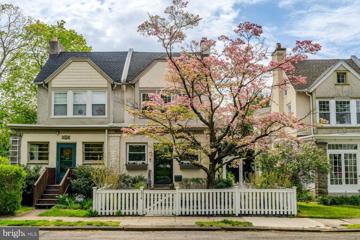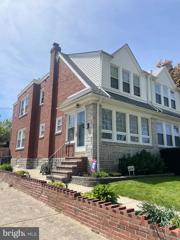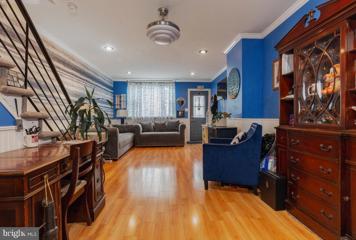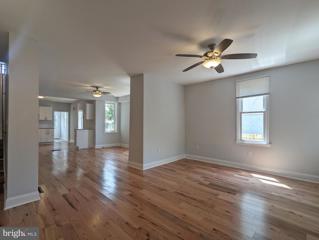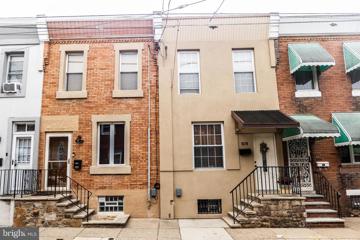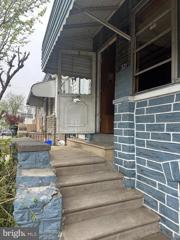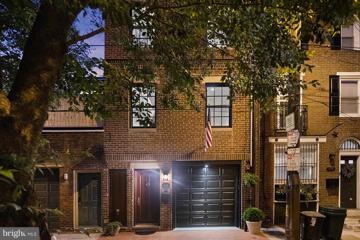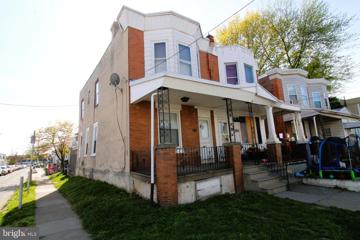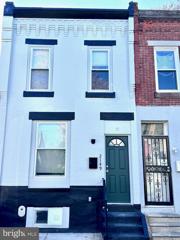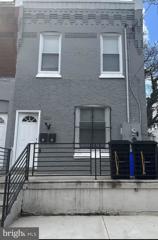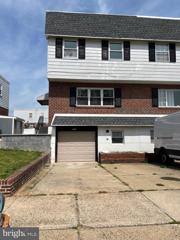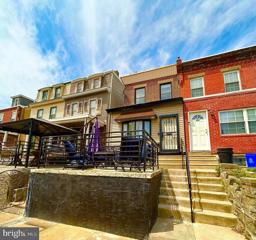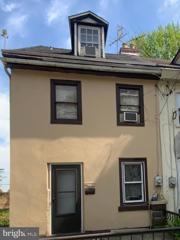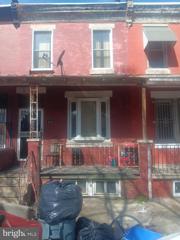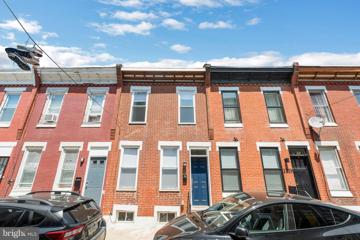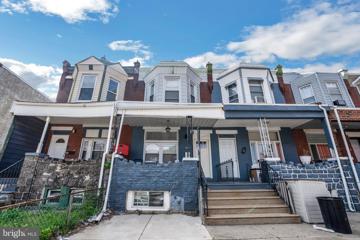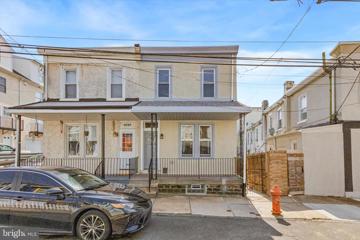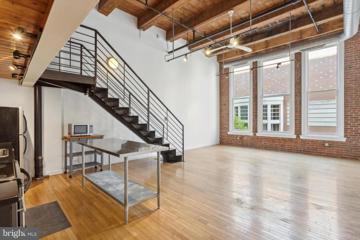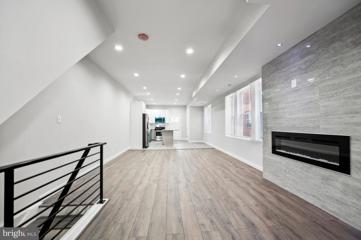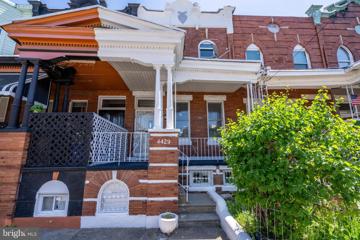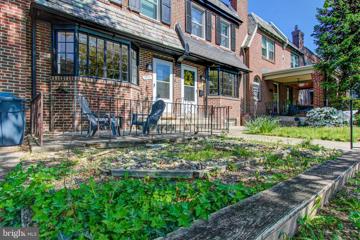 |  |
|
Philadelphia PA Real Estate & Homes for Sale3,883 Properties Found
The median home value in Philadelphia, PA is $232,250.
This is
equal to
the county median home value of $232,250.
The national median home value is $308,980.
The average price of homes sold in Philadelphia, PA is $232,250.
Approximately 48% of Philadelphia homes are owned,
compared to 41% rented, while
10% are vacant.
Philadelphia real estate listings include condos, townhomes, and single family homes for sale.
Commercial properties are also available.
If you like to see a property, contact Philadelphia real estate agent to arrange a tour
today!
1–25 of 3,883 properties displayed
Courtesy: 20/20 Real Estate - Bensalem, (215) 357-2020
View additional infoWelcome to your rear single-family home in the heart of Northeast Philadelphia! This charming 3+ bedroom ranch/rambler style residence boasts a seamless blend of classic design and modern amenities. As you step inside, you will be greeted by an open and inviting living space, illuminated by natural light. The heart of the home is the kitchen, were white shaker cabinets pair elegantly with granite countertops, creating a timeless aesthetic. The space is perfect for both casual family meals and entertaining guests. The kitchen flows effortlessly into the dining area, ensuring that conversation never misses a beat. Each bedroom is a cozy retreat, offering ample space for relaxation and privacy. The main bedroom is on the first floor, perfect for someone that does not want to deal with steps. complete with a three-piece tiled bath. There are two additional bedrooms on the main level plus an additional bonus area on the second floor. Step outside to the fenced in yard perfect for entertaining family and friends along with detached garage and a large driveway with three additional parking spaces. The driveway provides a convenient secure area for your vehicles and storage needs. The home also features a versatile bonus roomâideal for a home office, gym, fourth bedroom or playroom, adapting to your lifestyleâs evolving demands. This property is nestled in a serene neighborhood, the home is not just a place to live but a haven to create lasting memories. Do not miss the opportunity to make this Northeast Philadelphia gem your own!
Courtesy: Homestarr Realty, (215) 355-5565
View additional infoMust See! Unique Bridesburg extended home! If you need a place to store your vehicles, supplies, toys or just have way too much stuff then this is the place for you! This is an updated 3 bedroom property with an enormous attached 30' x 70' garage! The home features hardwood flooring, a new roof, an eat-in updated kitchen and a nice sized back yard. Upstairs are 3 bedrooms and a ceramic tile hall bath. The basement is partially finished. The garage has 18' high ceilings and a loft area for additional storage. The garage will be cleared out. It is the buyer's responsibility to ensure zoning allows intended use. Open House: Friday, 5/3 4:00-6:30PM
Courtesy: Coldwell Banker Realty, (610) 828-9558
View additional infoStep into this delightful row home nestled on a lively street in West Mount Airy. Meticulously renovated, this residence seamlessly incorporates modern conveniences into its classic charm. Boasting three spacious bedrooms with ample closets, plus a versatile extra room perfect for a fourth bedroom or office, along with two full baths, this home is tailored for contemporary living. The inviting open kitchen features a generously sized island, ideal for gatherings, while a convenient mudroom adds practicality. Additional highlights include a bonus second living area on the ground floor, an attached garage, and another full bath. With a driveway accommodating two cars and a patch of land for gardening enthusiasts to cultivate their favorite blooms or vegetables during warmer months, this property offers both comfort and potential. Don't let this opportunity slip by â come explore and admire the abundant space, prime location, and thoughtful upgrades this home has to offer.
Courtesy: Kurfiss Sotheby's International Realty, (215) 298-9415
View additional infoWelcome to 316 E Highland Avenue! This top of the hill classic twin has an inviting front yard that wraps around the side of the home to the back patio, enclosed by a white picket fence. Step up to the sunroom that greets you that can be used as a mudroom or a reading nook. The straight through layout on the first floor allows for a great flow into the living room, dining room with AC split, and kitchen with beautiful soapstone countertops. From the kitchen, you can head down to the finished basement with enough space for relaxing, laundry area, and powder room, or out onto the back deck as an alternate outdoor space. On the second floor, there are three bright bedrooms and a full neutral bathroom. The third floor is host to a perfect perch that you can use as a fourth bedroom or makes a great office. This home is situated uniquely in that the front of the home faces a large yard across the street and beautiful old home, and the home backs to a neighbor's large lot/garden. That makes the location super private and peaceful-ideal! With a garage and off street parking, just pull in and move right in. The alley that the home backs to is magic, a place where community thrives. They host two block parties a year, epic trick or treating, Friendsgiving, an egg hunt, and countless opportunities for connection. Walk to all The Avenue has to offer like the new Char and Stave Whiskey and Coffee, Weaver's Way Coop, Zipf's Candies, Robertsons, Cake, specialty shops, banks, Fresh Market, McNally's, just to name some highlights. Steps away from the Septa regional rail line, it will be hard to miss the train. With close proximity to multiple trailheads, you can be on the Wissahickon trails in minutes and enjoy miles and miles of biking/hiking/running. An excellent location for those seeking walkability, an outdoor lifestyle, and friendly neighbors. Showings begin Thursday, schedule today!
Courtesy: RE/MAX 2000, (215) 698-2000
View additional infoBeautifully Updated 3 Bedroom, 1.5 Bath Stone Front Twin on Pretty Tree Lined Street Across From Park! Property Features Include: Attractive Brick Retaining Walls, Steel Door Entry into Sun Filled Living Room w/Parquet Flooring, Decorative Fireplace, Formal Dining Room w/Parquet Floors, Built In Corner Cabinets , Ceiling Fan & French Door Coat Closet, Very Nicely Updated Eat-In-Kitchen with Quartz Countertops, Tiled Backsplash, NEWER Stainless Steel Appliances, Built-In Microwave, Dishwasher, Garbage Disposal, 5 Burner Gas Stove, Deep Stainless Steel Sink, Recessed Lights, Plenty of Cabinetry, Tiled Floor and Exit to Rear Yard. 2nd Floor Offers: Large Primary Bedroom w/Ceiling Fan and Two Double Closets, Hall Bathroom, Linen Closet and 2 Additional Generous Size Bedrooms with Ceiling Fans and Closets. Finished Lower Level Offers Huge RecRoom with Desk Area/Storage, Glass Block Window, NEWER Hall Bathroom, Separate Laundry Room with Plenty of Storage and Bilco Door Exit to Rear. Large Fenced-In Rear Backyard, Patio with Hot Tub. This Beautiful Home Also has Replacement Windows with Grids, Central Air, Updated Electric, Detached Garage-Great for Additional Storage, Attractive Retaining Walls, Spacious Rooms Thru Out & So Much More! Conveniently Located.. Close to Schools, Shopping, Transportation & Just Minutes From Major Roadways!
Courtesy: KW Empower, [email protected]
View additional infoOpen House: Saturday, 5/4 12:00-2:00PM
Courtesy: TCS Management, LLC, (215) 383-1439
View additional info
Courtesy: Realty Mark Associates, (215) 376-4444
View additional infoWelcome to your charming Port Richmond rowhome! This beautiful property boasts three bedrooms and one and a half baths offering ample space for comfortable living. As you step inside, you'll discover the open-concept layout, and hardwood flooring creating a cozy and inviting atmosphere. The heart of the home is the maple eat-in kitchen accentuated by a beautiful stone accent wall, adding a touch of elegance and character to the space. With three bedrooms, there's plenty of room for the whole family or guest to relax and unwind. A fully finished basement with an additional bathroom provides the perfect space for entertaining. A big bonus for wine lovers is to have your private wine cellar area. Outside, you'll find a cozy backyard retreat with a covered porch, perfect for enjoying al fresco dining or simply unwinding after a long day. The exterior of the home showcases a mix of stucco and stone, adding to its elegant curb appeal. With its convenient location and abundance of desirable features, this Port Richmond home is sure to capture your heart. Don't miss out on the opportunity to make it your own!
Courtesy: Giraldo Real Estate Group, (215) 745-0101
View additional info$1,825,0001643 Waverly St Philadelphia, PA 19146
Courtesy: KW Empower, [email protected]
View additional infoSituated on one of the most quiet, low traffic streets in Rittenhouse is 1643 Waverly, a rare, move-in ready home. For three years, the builder has meticulously prepared this home to become the ultimate "Turn Key" luxury homeâ and now it's ready to be yours. This home has a full brick exterior, front, sides and rear to historic standards, with a brick paved sidewalk with concrete base, Marvin Ultimate top of the line windows and rear doors. This home utilizes every square inch of space over the 3 bedrooms, 3 full bathrooms, private attached garage, and two outdoor spaces. The front door features a custom solid 2.5" thick mahogany entry door set, Baldwin satin brass oiled pin hinges with address plate imported from England. First floor features high end porcelain tile walkway to the rear den/flex room. Off the entry way is the fully finished garage with epoxy floors, with extensive handmade garage cabinetry, fully inset cabinets and custom paint. Towards the back of the first floor is a rear den/home office with pocket inset doors leading to a fully tiled bathroom, with a frameless glass shower with a stone bench. Off this room is a sliding floor to ceiling glass door leading you to the private ground floor terrace, complete with Trex decking, LED lighting and dry deck above. As you enter the second floor, youâre greeted by the sleek kitchen and island with four person seating. Well thought out design elements such as handmade inset cabinets, crown molding, matte-finish porcelain tile backsplash, quartz countertops, a signature hardware kitchen faucet, and Baldwin Brass Palm estate cabinet knobs truly set this kitchen apart. Surprisingly convenient appliances like a built in full height pantry, pot filler, and Kraus insulated sink with a built in drying rack and cutting board make everyday cooking or entertaining a breeze. Top of the line appliances finish this kitchen, including 36" wolf range and hood, six burner gas stove, 36" subzero fridge, built in Wolf microwave drawer, and Viking dishwasher. Natural light pours through the oversized windows and extended Marvin Ultimate glass doors that lead to your private 2nd floor deck. Traveling to the 3rd floor, youâll find two two spacious guest bedrooms with large closets and a full bathroom with beautifully set tile floor and walls, a Kohler soaking depth bathtub, and louvered privacy plantation shutters. Strategically placed in the hallway is the laundry center with storage space and a Sansom stacked unit. Full-lite glass doors lead you up the 4th floor to the spacious primary suite. On this level youâll find a full bathroom with city sky-line views, tile floor and walls, and a 72" built-in double vanity. The luxurious glass shower stall, low iron crystal clear glass, body sprayer, and custom drain curate the spa like experience in this bathroom. For chilly evenings and romantic nights, turn on your imported European Le Feu-Biofuel eco Ventless fireplace to transform this space into your enclave of relaxation. Topping off this incredible property is a 10 Year Tax Abatement and prime location just steps away from Rittenhouse Square, fine dining, shopping, retail, doggie parks, festivals, outdoor and indoor cafes.
Courtesy: Re/Max One Realty, (215) 961-6003
View additional infoCENTRAL AIR!!!This is the one! A twin home, Lovingly cared for for 62 years! This is a great starter home or turn key investment! Home has been upgraded with NEW HEATER/CENTRAL AIR, NEW RHEEM WATER HEATER and some NEWER WINDOWS! Home is a straight thru design. It features a nice, covered porch. Livingroom entry into a very spacious living room and dining room area. Kitchen has tons of counter space with lots of cabinets. Door from kitchen leads to a large, private fenced in back yard. Great for summer BBQ's! Upstairs there is three nice sized bedrooms with plenty of storage and an updated bathroom. ATTENTION first time homebuyers: Call to find out if you qualify for a â0â down mortgage with no mortgage insurance! Make your appointment today! Bring your checkbook! This one wont last!!
Courtesy: Realty Mark Associates - KOP, (215) 376-4444
View additional infoNestled in the heart of Philadelphia and located within walking distance to Fairmount Park and the scenic Schuylkill River, this property invites you to experience the beauty of nature right at your doorstep. In 2024 this home underwent a comprehensive makeover. Updates include a new hot water heater, HVAC system, plumbing, electric, windows, and roof, providing peace of mind for years to come. The interior boasts an impressive kitchen, brand-new bathroom with a barn door, and two nice sized bedrooms. The kitchen contains white cabinetry, quartz countertops, and a beautiful tiled backsplash with white subway tile. An open staircase with modern iron railings adorns the living room. The basement is spacious, fully finished with plenty of storage, and has a washer/dryer for your convenience. An additional half bath is also available in the finished basement. Don't miss the opportunity to make this house your own and start building a lifetime of memories!
Courtesy: ROI National Realty Corp, (215) 395-8011
View additional infoThe property is zoned a single-family home (RSA5), but set up as 2 units with 1 - 1bds/1bth and 1 - 2bds/1bth. The first-floor unit is vacant. The second-floor unit is rented at $1250 with a lease in place and the tenant is m/m. The property has a rear patio that is covered. Schedule a showing today!
Courtesy: Canaan Realty Investment Group, (215) 333-1826
View additional infoBeautiful three bedrooms, 3.5 baths located at Bustleton neighborhood. New wood floor in the first floor and basement. New full bath in the basement, new front brick wall. Location is convenient to shopping, restaurant and school.
Courtesy: Realty One Group Focus, (215) 396-8117
View additional infoWelcome to your expansive haven! This stunning 3-bedroom, 1.5-bathroom abode is the epitome of spacious living, perfect for entertaining and relaxation alike. From the inviting front porch to the sprawling backyard oasis, every corner of this home exudes charm and comfort. Step into the basement retreat, where a relaxing bar area and cozy chimney await, ideal for unwinding or hosting guests. Need extra storage? No problem â the basement also offers ample space to stow away your belongings. The pristine kitchen, untouched and waiting for its new chef, is a blank canvas ready to bring culinary dreams to life. Renovated throughout, this home sparkles with modern touches. And let's not forget the bedrooms â each boasting sizable closets to accommodate your wardrobe needs with ease. Convenience is key with ample parking on the one-sided block and easy access to nearby amenities. Just steps away, Distton Park beckons with its expansive greenery, baseball fields, and playgrounds, perfect for outdoor adventures with children and pets.Located a mere 3 minutes from I-95, 13 minutes from Cherry Hill, NJ, and 10 minutes from the Aramingo Shopping Center, this home offers unbeatable accessibility to all the area has to offer. Don't let this opportunity slip away â schedule your tour now and make this dream home yours today!!!
Courtesy: Keller Williams Real Estate Tri-County, (215) 464-8800
View additional info
Courtesy: United Real Estate, (484) 367-7727
View additional infoThis is an incredible investment opportunity in the thriving Germantown real estate market. Steps away from Chestnut Hill East Wister Regional Rail Train. Near LaSalle University. Backyard offers a shed and smaller utility shed. Conveniently close to schools and transportation. Investors, don't miss out on this prime investment opportunity!
Courtesy: KW Empower, [email protected]
View additional infoInvestment Property: Needs Renovation This property is a great opportunity for investors interested in a renovation project. It's a fixer-upper with significant potential for profit. The seller is motivated to sell quickly, making it an ideal situation for investors looking to buy at a lower price and invest in repairs and upgrades. Key Details: Condition: Requires renovation. Opportunity: High potential for return on investment. Seller: Motivated to negotiate for a quick sale. Potential: Ideal for flipping or as a rental property after renovation. If you're an investor looking for a project with good upside, this property could be right for you. Contact us for more details and to discuss the possibilities. Open House: Saturday, 5/4 11:00-1:00PM
Courtesy: Solo Real Estate, Inc., (215) 564-7656
View additional infoUpdated brick rowhouse half a block from Wharton Square Park. Enter the open living and dining space with hardwood floors and recessed lighting. Spacious coat closet large enough for a conversion to a half bathroom. Continue into the well appointed kitchen, with granite kitchen countertops, stainless steel appliances, under the counter mounted sink, and classic white cabinetry. Through the kitchen is a private fenced in patio. The second floor has two bedrooms, each with closets, and an additional hall closet. Full bathroom with enclosed shower/tub. Full, unfinished, basement provides additional storage space and laundry. Central heating and air-conditioning. Roof replaced in August 2020, under warranty until 2030.
Courtesy: Coldwell Banker Realty, (215) 923-7600
View additional infoð¡ Welcome to Your Dream Home! Nestled in the heart of West Philadelphia, 238 North 61 St is a modern townhouse that seamlessly blends comfort, convenience, and charm. With almost 1300 sqft, this home offers an open floor plan that connects the living area, dining space, and kitchenâperfect for entertaining! Large windows flood the home with natural light, enhancing the inviting atmosphere. And with central air, youâll stay comfortable year-round. The stylish finishes are sure to impress. Beautiful hardwood floors create an elegant ambiance, while the spacious kitchen dazzles with sleek quartz countertopsâideal for meal prep and gatherings. Modern stainless steel appliances make cooking a joy, and the chic white shaker cabinets offer plenty of storage. Upstairs, youâll find three spacious bedrooms, each thoughtfully designed with lots of closet space. The modern three-piece bath offers sleek fixtures, elegant tile accents, and a functional layout. The masterful design extends to the finished basementâa versatile space that can serve as a home office, gym, or playroom. There is even a full bathroom for your convenience. Step outside to your outdoor oasis. Sip morning coffee on the well-lit front open porch, chat with neighbors, and envision summer barbecues and gardening in the spacious backyard. And the location? Itâs unbeatable. West Philadelphia offers a vibrant lifestyle with parks, cafes, and local shops. Plus, easy access to major highways and public transportation connects you to University City, Wynnewood, and Ardmore. Ready to make this house your home? Itâs easy to showâcall your agent to schedule a showing today!
Courtesy: Keller Williams Main Line, (610) 520-0100
View additional infoPrepare to be wowed by this stunning renovated porch front twin located at 4526 Mitchell! Step inside and discover a beautifully renovated home featuring exposed brick and gorgeous hardwood floors throughout the first floor. The open floor plan seamlessly expands into a gourmet kitchen, complete with quartz countertops and carefully designed cabinetry showcasing stainless steel appliances. Crown molding, recessed lighting, and ceiling fans add elegance and comfort throughout the home. The open concept has modern stairs and rails to both the upper and lower levels. The lower level has plenty of space for a home office, workout area, and more. The upper level has 3 bedrooms and bath. The main bedroom has an exposed brick wall. Take your entertaining outdoors to the private fenced yard, perfect for gatherings and relaxation. Conveniently located, this home offers easy access to everything Roxborough and Manayunk have to offer, including restaurants, shops, parks, and more. Major roads and transportation are nearby, providing a quick commute to both Center City and the suburbs. Don't miss out on the opportunity to own this exceptional home in a prime location. Schedule your tour today and experience the perfect blend of modern living and convenience!
Courtesy: Elfant Wissahickon-Rittenhouse Square, (215) 893-9920
View additional infoThis spacious bilevel condo in the heart of Chinatown has all the hallmarks of a loft conversion: soaring 20â ceilings with dramatic 15-foot windows; exposed brick, beams and ductwork; a floating iron staircase crafted by a notable local blacksmith; and oak flooring throughout. The main living space gets beautiful natural light from its western exposure, and the windows have custom phantom blinds. At the opposite end of this space thereâs a sleek kitchen with contemporary flat-panel UltraCraft cabinetry, black granite countertops, stainless steel appliances and a cool commercial-grade stainless steel prep table. Behind this large main space is the first bedroom, which features a clever window cutout that can easily have a glass panel installed for more privacy; it has a large bathroom with marble finishes (an upgrade from the original builderâs standard) and an enormous laundry and storage room tucked behind it. This floor also offers a huge coat closet. Upstairs is the lofted primary bedroom with a private marble bath with Jacuzzi tub, where the original exposed timber continues in the ceiling, plus a large utility room with space for more storage. The historic Pitcairn Building is a pet-friendly elevator building with secured entry, mail room and bike storage, just steps from Reading Terminal Market and Market East station.
Courtesy: BHHS Fox&Roach-Newtown Square, (610) 353-6200
View additional infoWelcome to 5836 Springfield Ave! This Gorgeous and meticulously rehabbed from top-to-bottom by an experienced builder in West Philla. This home has an open floor plan boasting over 2500 square feet of living space with 3 Bedrooms, 2 full baths and two half baths. Entering this home from the enclosed front porch the first level features a bright living/dining area, Powder room, electric fireplace, laminate flooring. The contemporary kitchen feature white/gray shaker self closing cabinets, granite counter tops, custom made tile back-splash, stainless steel appliances. The kitchen design has a smartly added breakfast bar that is perfect for casual everyday dining. Door opens to a spacious deck with canopy and fully fenced private rear yard perfect for entertaining. Take the modern staircase to the second level. This floor features three bedrooms with plenty of closet space fully fitted out for your clothing convenience. Beautifully designed three piece master bathroom and common bath features high end vanities and bathtub. The fully finished basement with powder room is perfect for a private gym, additional hosting space, additional storage, or in home theatre and separate laundry/powder room. Additional features: HVAC system include New Goodman GMEC96 High-Efficiency Gas Furnace with two-stage gas valve and a multi-speed circulating blower provides efficient and economical performance. This gas furnace has an AFUE rating of up to 96%, which means that up to 96 cents of every $1.00 of heating energy expense warms your home., Also new roof, New energy efficient windows, New drywall, flooring, electric, plumbing, deck and much much more. Conveniently located close to the University Of Pennsylvania, restaurants, parks, entertainment and public transportation. The house qualify for prosperity home mortgage $10K grant as a primary residence and full price offer seller will consider some sellers assist as well. Call listing agent with any question about the grant and the sellers assist. Home is easy to show , make your appointment today!!!
Courtesy: Keller Williams Real Estate - Newtown, (215) 860-4200
View additional infoWelcome to your newly renovated haven at 4429 N Uber St! This charming residence boasts a perfect blend of modern comforts and classic allure, offering a delightful retreat for you and your loved ones. As you enter, be greeted by the inviting ambiance of the charming front porch, ideal for enjoying your morning coffee or unwinding after a long day. Step through the front door to find a tastefully designed interior with a gorgeous, tiled mantle, new vinyl flooring, freshly painted, half bathroom and complete with high hats throughout the main floor, illuminating the space with a warm and welcoming glow. The heart of the home lies in its well-appointed eat-in kitchen. Adjacent to the kitchen, you'll find a convenient main floor laundry area, adding ease and efficiency to your daily routine. Ascend to the second floor and discover a full bathroom, new carpets throughout the second floor, and a spacious layout adorned with four bedrooms, offering abundant space for both relaxation and privacy. Each room is thoughtfully designed to provide a serene sanctuary, ensuring every member of the household enjoys their own personal retreat. Escape to the outdoors and discover your own private oasis in the expansive backyard. Whether you're hosting gatherings with friends and family or simply enjoying a quiet afternoon in the sun, this outdoor retreat offers endless possibilities for relaxation and entertainment. This home offers the perfect blend of tranquility and convenience. Just a few blocks away from Attic Brewing Company, Stenton Park and the Wayne Junction Train Station. Easy access to nearby amenities, including shopping, dining, entertainment, and more, ensuring that everything you need is always within reach being just a block away from everything Germantown Ave has to offer. Don't miss your opportunity to make this stunning property your own. Schedule a showing today and experience the epitome of modern living at N Uber St!
Courtesy: Keller Williams Real Estate Tri-County, (215) 464-8800
View additional infoWelcome to your serene sanctuary! Unwind on the welcoming front porch or bask in the tranquility of the tree-lined block. This charming 2-bedroom, 1-bath abode offers elegant hardwood floors and a modern kitchen equipped with full stainless steel kitchen appliances. Plus, there's a full basement for extra storage or potential living space with laundry hookup . Home Features newly installed hot water tank and 7 new windows. Welcome home to comfort and convenience!
1–25 of 3,883 properties displayed
How may I help you?Get property information, schedule a showing or find an agent |
|||||||||||||||||||||||||||||||||||||||||||||||||||||||||||||||||||||||||||||
Copyright © Metropolitan Regional Information Systems, Inc.
